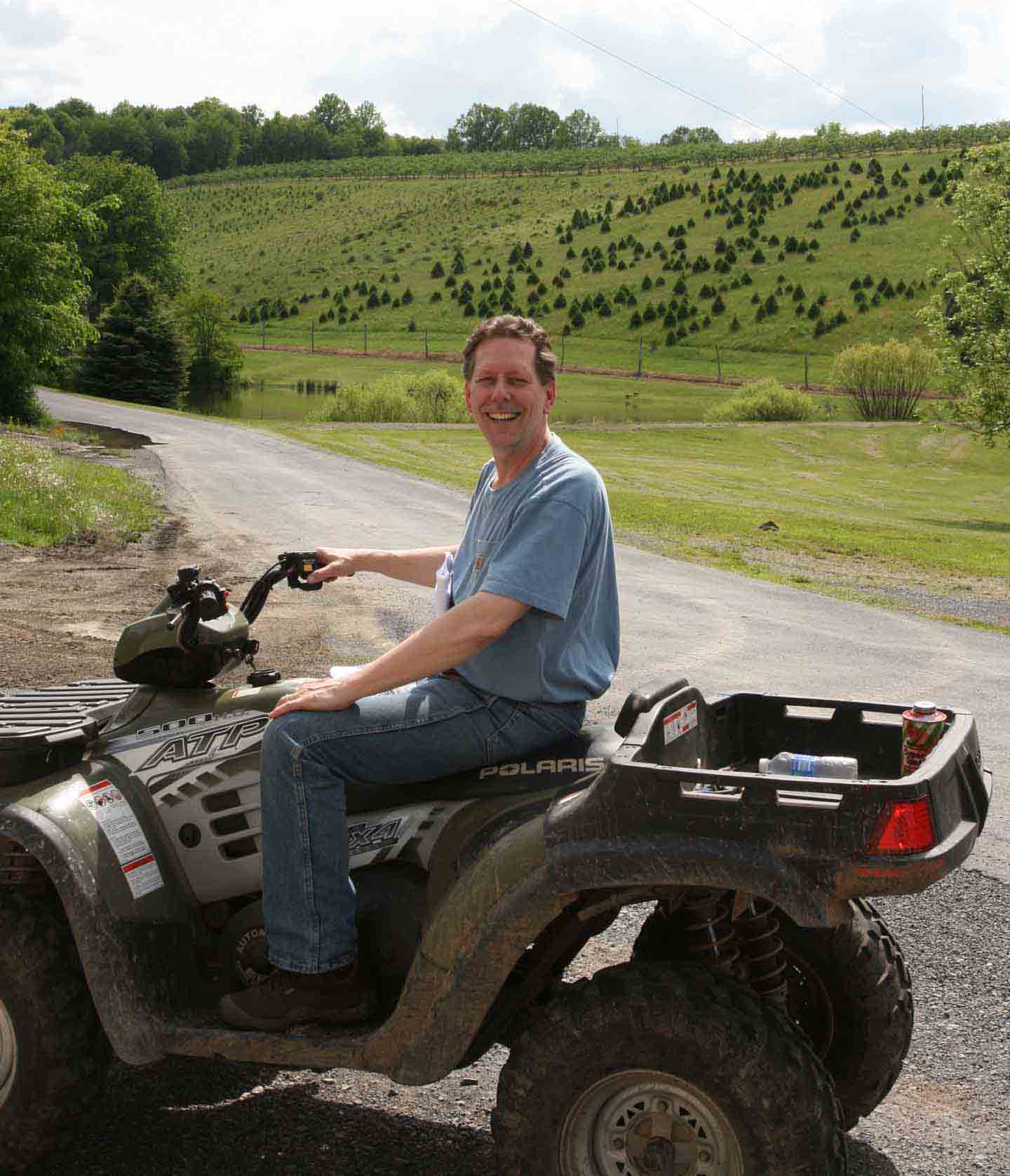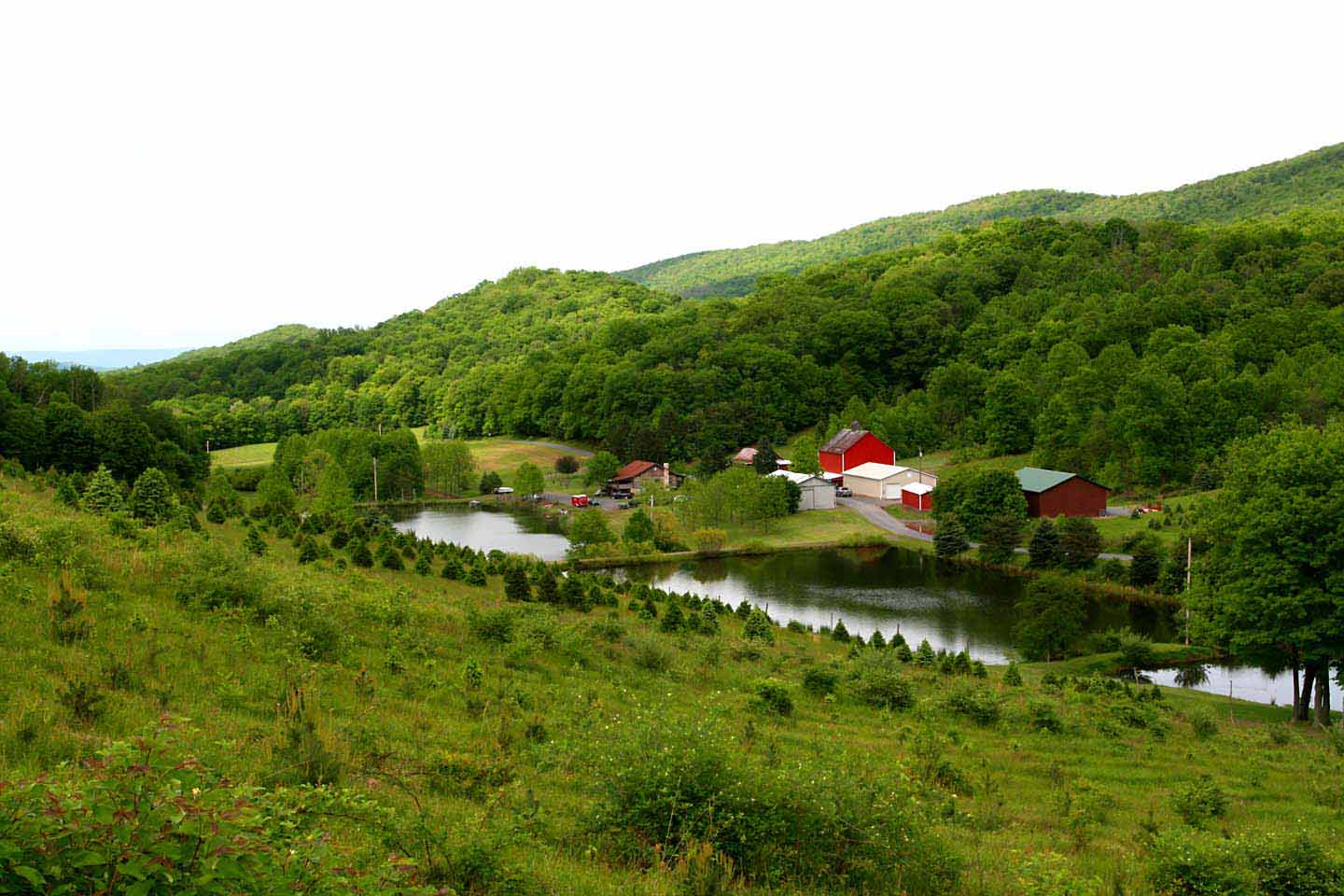This last weekend, Rand Soellner visited with clients in Pennsylvania, southeast of Pittsburgh, to analyze their several hundred acre farm. The objective was to locate the best site for a new main house and related facilities. First, the owners and architect drove around the acreage in a 4×4 pickup truck, to obtain an overview of the various optional sites that might be suitable for a new house. During this, several site features became obvious, such as orientation to sun exposure, prevailing breezes invited or blocked by forests, accessibility for vehicles over varying terrain, Views- Views – Views! and access to utilities.

As these characteristics became noticeable, a second drive-around was conducted, this time on ATVs, which, Rand Soellner reported, “was a lot of fun.”
This allowed everyone involved in the decision-making to participate and swiftly travel from one rural location to another. Some of the sites were in the middle of apple orchards, Christmas tree farms, and open field or forests. There are hundreds of acres from which to choose an appropriate location.

. . . . . On the final drive-around, the best features of some sites far out-weighed those on others and the field of possible best candidate sites narrowed to only 2, then one. The winning site had the following winning features: 1. Most beautiful views, including a 40-mile view between a gap in the nearby mountain ranges to a far-off “blue-haze” distant mountain range. 2. Best view of existing ponds on site, which are quite lovely when viewed from a higher elevation. 3. Best view of existing farm buildings to allow the owners to see what is going on at their ranch. 4. Best solar orientation to minimize summer sun intrusion and allow winter sun to help heat the interior.
5. Best psychological distance to allow the owners to feel that they were far enough away from their “working” farm buildings to enjoy relaxing at their new house. 6. Access to all required utilities and interior roadways. 7. Adequate distance from public street to preserve privacy in the new house. Rand is coordinating his concept Site Plan with the owner’s surveyor, who is creating the survey electronically at Soellner’s request. Soellner listed the various features necessary to allow him to properly create his design and documentation and the surveyor is in the process of locating those items. If you are trying to decide on the best location for your new house, farm buildings and other facilities on your acreage, anywhere in North America, or the World, you may wish to consider engaging Rand Soellner Architect to help you understand what your best options are. In addition, Soellner offers complete architectural programming of your project objectives, architectural design, construction documents, bidding, construction administration and other services. Rand Soellner Architect: 1 . 828 . 269 . 9046 .
