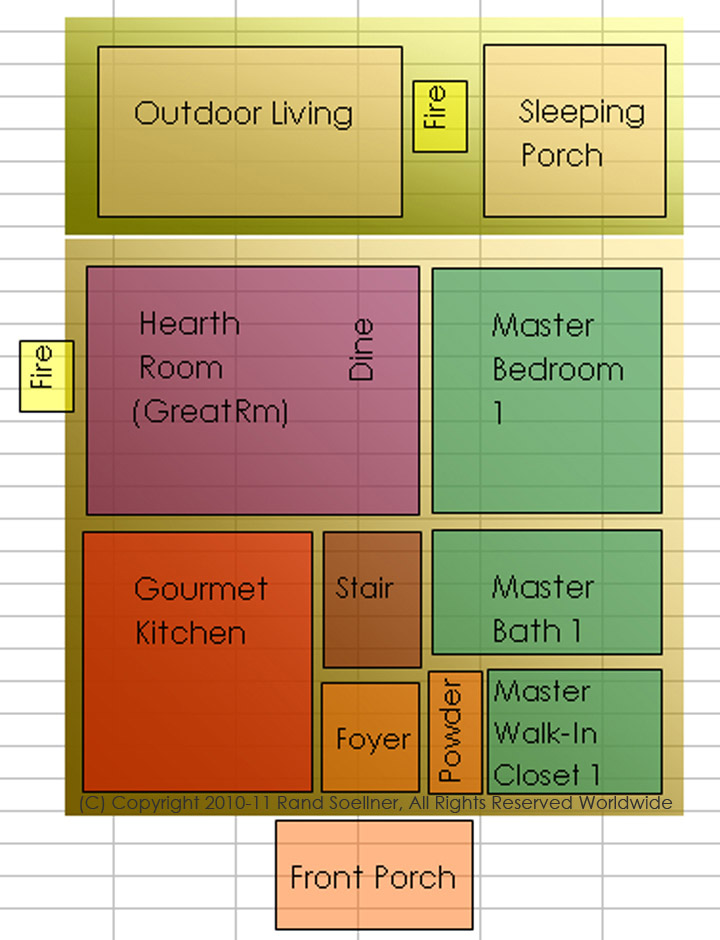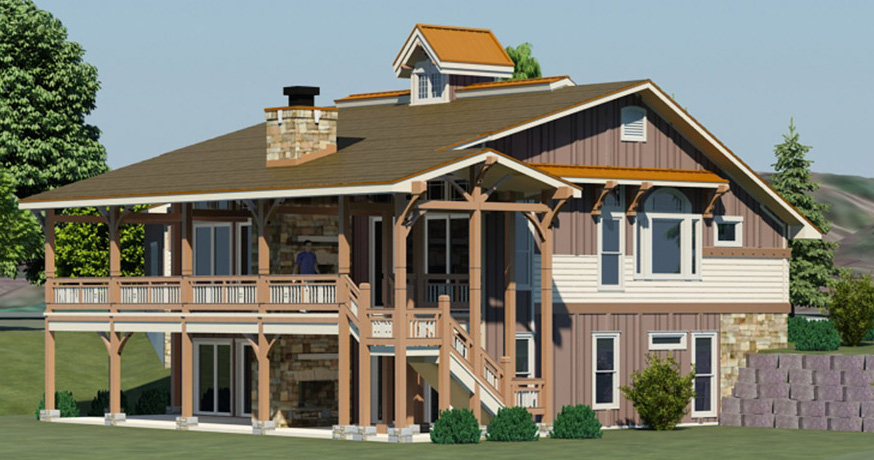Popular house plans : floor plans and residential designs that are in favor with people. Why: because these popular designs (or “plans”) meet the functional needs and objectives of the house – buying sector of the economy.
Rand Soellner architect has many approaches to the design of his clients’ houses. One of the most popular at present is his Forest Meadow Series of house plans. And here, you can see the conceptual arrangement of this popular plan.

The actual floor plans are available for viewing at the architect’s home office and you are welcome to visit, if you are seriously considering engaging Soellner to design your house. The plan also has versions with an attached or semi-detached garage, connected to the house through what Soellner calls a “Bridge” which can be just that (an open bridge) or a covered connector, or an interior part of the house with separate laundry room, larger walk-in pantry, hobby space, home office with a view, mud room and other features. The garage is often at an angle to the side, offering 1, 2, 3 or more vehicle bays, depending on your needs and wishes.
Also, the plans to this house can be enlarged on the right and the left, to accommodate more bedrooms and bathrooms on the main floor, if desired, or enlargements to the Master Suite, Kitchen and Living areas. Soellner does have different versions of varying widths to accommodate different needs.
To the rear is Soellner’s popular trademark Outdoor Living Room, separated from the equally famous Sleeping Porch by an outdoor fireplace. Large views are available from the rear porch to your beautiful land. Quite often Soellner locates a Summer Kitchen within the Outdoor Living Room and an Outdoor Dining space so that you can grill your dinner outside, but under cover and enjoy your views in an outdoor setting protected from rain, snow and pests, as the rear porch is covered and screened. If you prefer a partially open porch, that can be accomplished as well. That is one of the most popular features of these house plans: their infinite flexibility to become what you want them to be.
A Front Porch greets guests, and they walk into the Foyer. Across the Foyer is a coat closet (not depicted above) and to the side, a Powder Room. The huge Gourmet Kitchen features a simple large layout with huge central island, open to the Great Room beyond. The Dining and Hearth Room are interchangeable, as is the Fireplace. The Fireplace can be where shown on the outer wall, or placed between the Dining/Great Room and the Master Bedroom 1. There can also be a fireplace in the Master Bedroom. Windows abound everywhere along the exterior walls, and especially large doors with transoms are along the rear wall facing the porch views, to give you a billboard’s worth of grand views! And this is all accomplished economically. Meet with the architect to find out how these popular house plans can be modified for you. No one is the same. You and your family are unique. That is why this flexible set of house plans was conceived: to allow the architect to revise the basic “good bones” to be tailored to your special requirements.

Here is a typical front view of the popular Forest Meadow, in a wider version and with the house plans reversed to accommodate this particular client’s site. You can just barely see the bridge between the main house and the garage. And there you are on the Front Porch, greeting a guest who has just driven up to your house for a supper party.

Of course, there can be an entire lower level, a walkout basement if you like, and/or an upper level as well with Loft, Library and other spaces and rooms. Either the bottom level or upper level can have secondary bedrooms and bathrooms, Family Room, Mud Room, Kitchenette, Bar, closets, Utility Room(s), outdoor Patios/Decks, outdoor living porches and outdoor fireplaces. It is your choice.
The Architect, Rand Soellner can adjust these popular house plans to suit your needs and site requirements. Give him a call at 1-828-269-9046

1 Comment
Fall 2011 Home Designs | Mountain Home Architects, Timber Frame Architect, Custom Homes
6:59 am - September 7, 2011[…] and to his Popular House Plans post: Popular House Plans […]