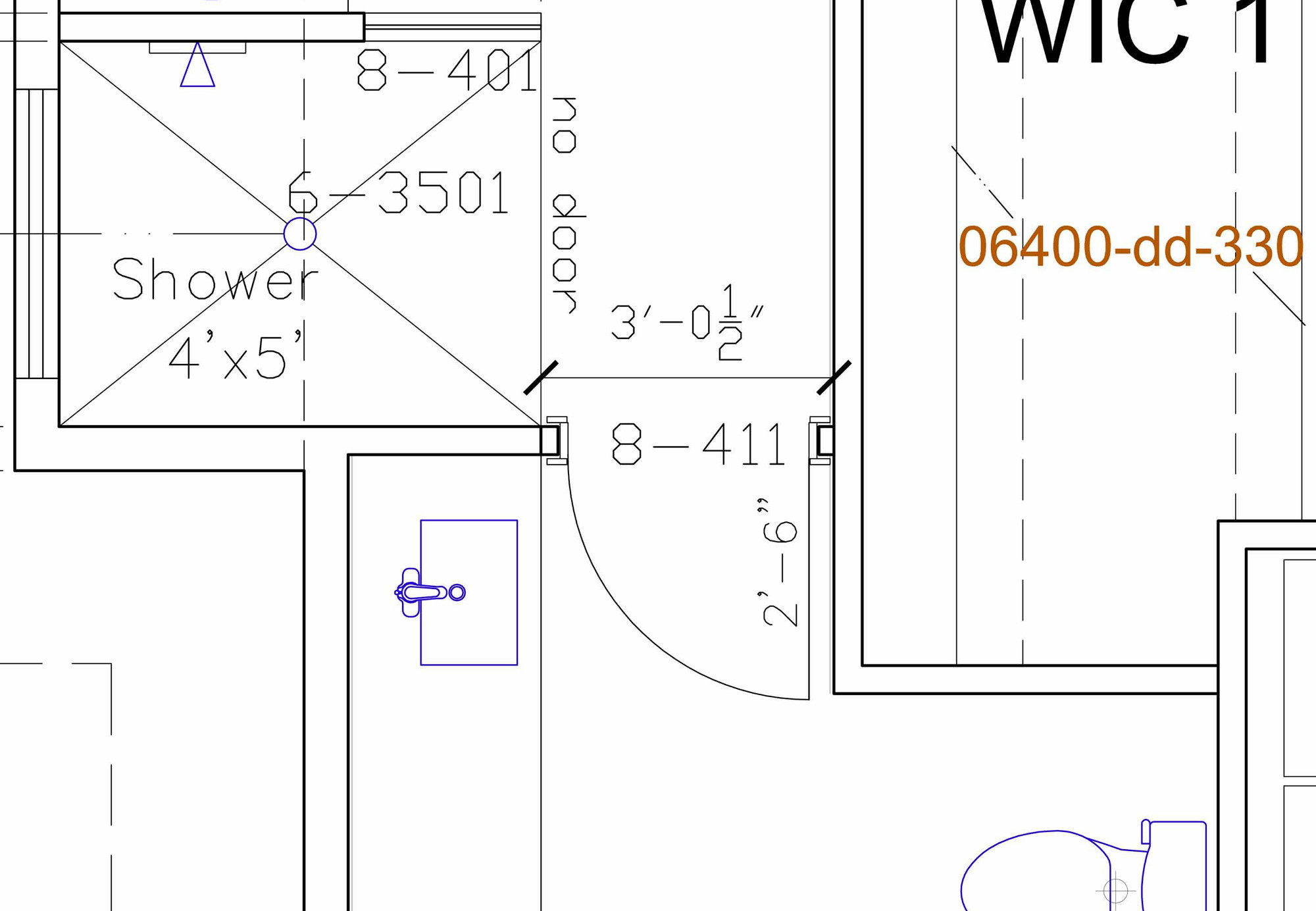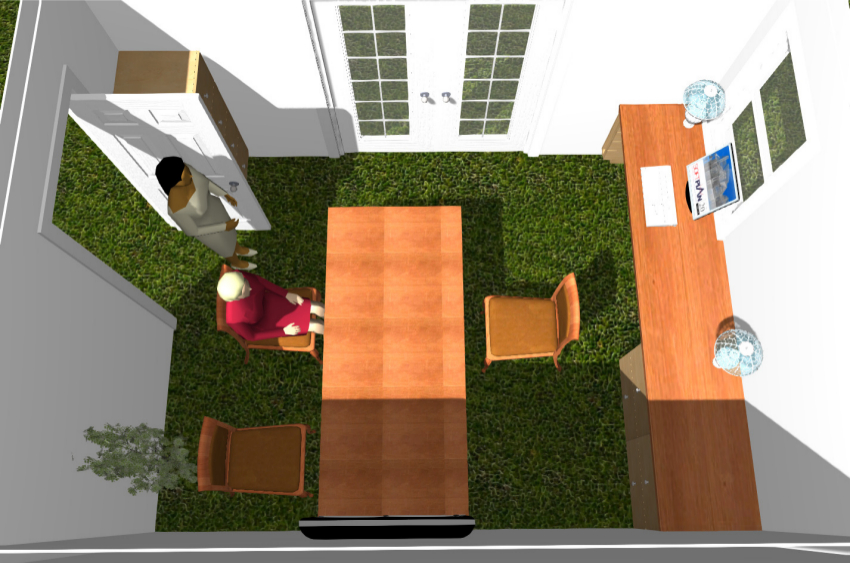Contractors building residential projects come from mainly two points of view: 1.) Don’t give me much of anything in the way of documents; I’ll tell you what I’m going to build for you, or 2.) I’d prefer to have detailed documents that specify exactly what I’m supposed to be building for you. The motivations of the two types of Contractors can be left to your imagination.

HOME ARCHITECTS ® heartily recommends builders that want detailed documents. This architectural firm has found that everyone knows the results much better with this approach: the Architect, the Owner and the Contractor. Let’s put it this way: If you were building a Space Shuttle, would you prefer to have very detailed documents, or vague, general documents to guide you?
What do you suppose the results would be with “loose” documents? You live in your house with your spouse and children and have relatives and friends in that house and you weather storms in that house and live for decades, possibly within those walls. In other words, your house provides you with shelter from wind, rain, snow, ice, and is hoped to provide a healthy environment for little maintenance. Is that likely to happen with “loose” documents? Probably not. Having detailed documents is always in the Clients’ best interests, and in fairness to the Contractor, these quality expectations should be spelled out BEFORE the project is priced, permitted and built. Having detailed documents is one of the best ways to insure that all parties have the same vision of the completed project.
If you are the Owner of the project under construction, which type of builder would you prefer to have running your job? If you have any sort of expectation as to what you want and if you have engaged and paid an Architect to design that for you, you probably want the type of builder that wants and needs detailed documents, in order to provide you with what you are paying to have built. Otherwise, you could have some unpleasant surprises: “Oh! I thought this was going to be more like that…” Such are the beginnings of unfulfilled Owner expectations, and worse.

So, if you do hire an Architect, you should rightly expect to receive detailed documents from them that instruct your Builder (who should be a licensed General Contractor)
exactly WHAT to build and to a considerable extent, HOW to build it. The WHERE and WHAT is largely contained in the Architect and Engineers’ drawings, along with many dimensions and notes, that indicate the size: width, length & height. The notes on the Architectural and Engineering documents describe what these various items are and often may refer back to more detailed notes and the specifications. The “specs” tell the Contractor both WHAT and often HOW to build the project, using particular qualities of material, specific grades and types of materials, certain procedures and other items to result in a quality, durable project.

Click on image above to see more Testimonials.
Here’s a quote from a quality builder that insists on having detailed documents: “Before I met Rand Soellner (HOME ARCHITECTS ®), we had been experiencing difficult situations in which the designers and Architects were NOT producing detailed documents. This resulted in numerous questions that left the Owners thinking that various things would be handled and built in a certain way, which unfortunately was not indicated in that way on the documents. When we built the project the way we thought, we discovered that the Owners often said something like: “But that’s not what we wanted; we’re not going to pay for that.”
This created a great deal of divisiveness and consternation and was highly disruptive to the construction process. That’s when we sought out an architectural firm that did create detailed documents that specified just about everything and answered nearly all the questions that could occur during a custom residential project. The moment my company made this change, we experienced an immediate positive change: 99% of our projects had a much smoother progression from design through construction, because it was nearly all spelled out in the Architect’s documents. If the Owner wanted something different than that, then this would be a straight-forward change order, no question about that. It’s also a question of liability: if the Architect indicates that things are to be constructed a certain way, we build it according to that. Otherwise, we are liable for what materials were used and how they were assembled. We’d much rather have the design professional researching and solving all those problems for both the Owner and the Builder. Also, Owner expectations are resolved up front, before the construction even begins. We don’t have to be scratching our heads trying to figure out how to build it or what the Owner wants: the Architect has already solved and resolved all that. I can’t imagine building anything without detailed architectural documents ever again. That’s the best way to manage a design & construction process.”
————- Justin Wills, licensed General Contractor, Murphy, NC, USA.
Here’s another licensed General Contractor commenting on detailed architectural documents: “I enjoy working with Architects. I like having detailed documents from which to build. I don’t spend as much time having to coordinate with my subcontractors because the Architect has already worked everything (or nearly so) out. That makes the job run more smoothly. The Owner knows what to expect and so do I. I can price the job more accurately as well.”
————— Jack Watson, Mountain House Construction, Sapphire, NC, USA.

And another: “Detailed drawings remove all doubt and confusion as to what is being built which gets more efficient and accurate bids from multiple builders and removes confusion during the building process. Detailed architectural drawings make things so much easier, in terms of the subcontractors’ and Owner’s expectations. The Architects are the professionals who have earned a degree in the design of buildings and houses and they have performed the research for all the various aspects of the houses I build. I appreciate that. Having all the detail makes things understandable so much quicker. We can better plan our projects, price them more accurately in the beginning and have a final built product that includes what everyone expects to have and see.”
——————- John Lehotsky, Lehotsky & Sons Builders, Inc., Sapphire & Cashiers, NC, USA.

And another: “A complete set of plans and specs will eliminate problems and help ensure a smooth project. Nothing ruins a budget and schedule (as well as relationships) quicker than going into a project without enough information.”
—————— Zac Koenig, Koenig Home Builders, Highlands, NC, USA.
Unfortunately for some Owners, there are still some Builders, often in small, rural areas who are not familiar with working with Architects, or at least with Architectural firms that typically produce detailed documents. Some of these smaller construction enterprises regard detailed documents with concern and suspicion and this is not a professional attitude and certainly not in the Client’s best interests. Anything that can answer questions BEFORE a job begins construction should be viewed as a good thing. Any entity that appears to disdain or criticize detailed documents is in a sense saying: “I want to do things the way I want to do them and I don’t care what you, the Owner, want or what your Architect is telling me you want, and it’s really too much trouble for me to go through all these details and specifications and notes to properly understand all these things, so I think I’ll just pass on this project, or I’ll see what I can do to to get you to revoke all this useful information and just start from scratch again without all this detail, so that I can have a very loose, very few sheets of documents to work from that lets me pretty much do whatever I want to do, instead of what you want me to do.” Believe it or not, this attitude does exist in various pockets of America today. Shun it like bad food from a questionable restaurant.
Insist on quality that can only be achieved by having an intelligent licensed General Contractor with a can-do team spirit that enjoys working with Architects who produce detailed documents. Designing and building a house is an extremely detailed effort. The more details that exist before starting this complex effort, the easier it is to manage the flow of construction, to price things and to result in a project that looks like what was intended and that functions and is durable. All of these are positive attributes of a quality residential design and construction effort, that is cooperatively handled by the “Big 3”: the Owner, Architect and General Contractor, in that order of desire & funding, design inspiration and construction effort.
Other public & professional resources with similar information may be found at:
WikiHow (How to Read an Architect’s Drawings).
ArCH: Architects Creating Homes: How to Read Architect’s Documents.
Contractor: Regarding having detailed construction documents: Koenig HomeBuilders.
Army: Army- Reading Blueprints
E-mail: Rand@HomeArchitects.com for precision architectural design documents.
