This is the entire architectural design and house construction project process, in abbreviated form, from start to finish. An Architect may or may not be involved in all of these project process steps, however, they can be, if you so desire.
The BASIC SERVICES of an Architect usually include:
• Programming
• Schematic Design
• Design Development
• Construction Documents
Clients often have Architects also manage the following as Additional Services:
• Bidding-Pricing
• Construction Administration
Clients do not as often have their Architect help with the following project phases, because Clients tend to believe that once construction is over, there is no more. However, there can be events that occur and your Architect can help you with these matters:
• Warranty Period
• Post Warranty Period
Project Process
 WALK YOUR LAND WITH THE ARCHITECT (WYL)
WALK YOUR LAND WITH THE ARCHITECT (WYL)
This is not really a legitimate phase of the project. However, many Clients want to do this with their Architect. It is often done before you enter into an agreement with an Architect so it really is a Pre-contract service. This is normally accomplished for a modest fee, in advance, paid to the Architect. The Architect travels to your property and he and you walk your land and discuss what you would like to have happen there and the Architect listens and makes suggestions, noting the land’s features and opportunities.
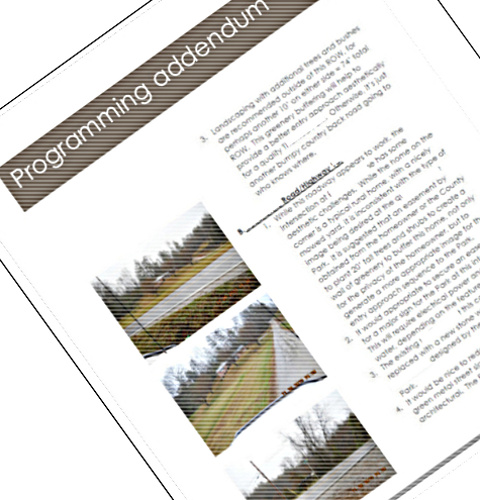 PROGRAMMING (P)
PROGRAMMING (P)
This is the normal, formal beginning for a project. You talk about what you want and the Architect listens, takes notes, makes comments and suggestions. This discussion is documented by the Architect and you make comments back and forth until it is complete. This is called the PROGRAM. This becomes the “Bible” for the project.
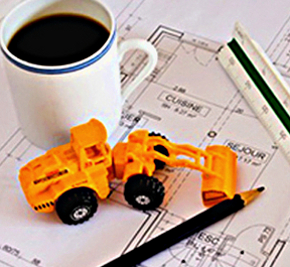 SCHEMATIC DESIGN (SD)
SCHEMATIC DESIGN (SD)
The Architect creates a preliminary design, typically consisting of a Site Plan and Floor Plans only, based on the Program. This helps you understand that you are getting the house or other facilities that you want. The Architect obtains your approval before moving on to the next phase. However, often the Client requests that certain adjustments be made before proceeding.
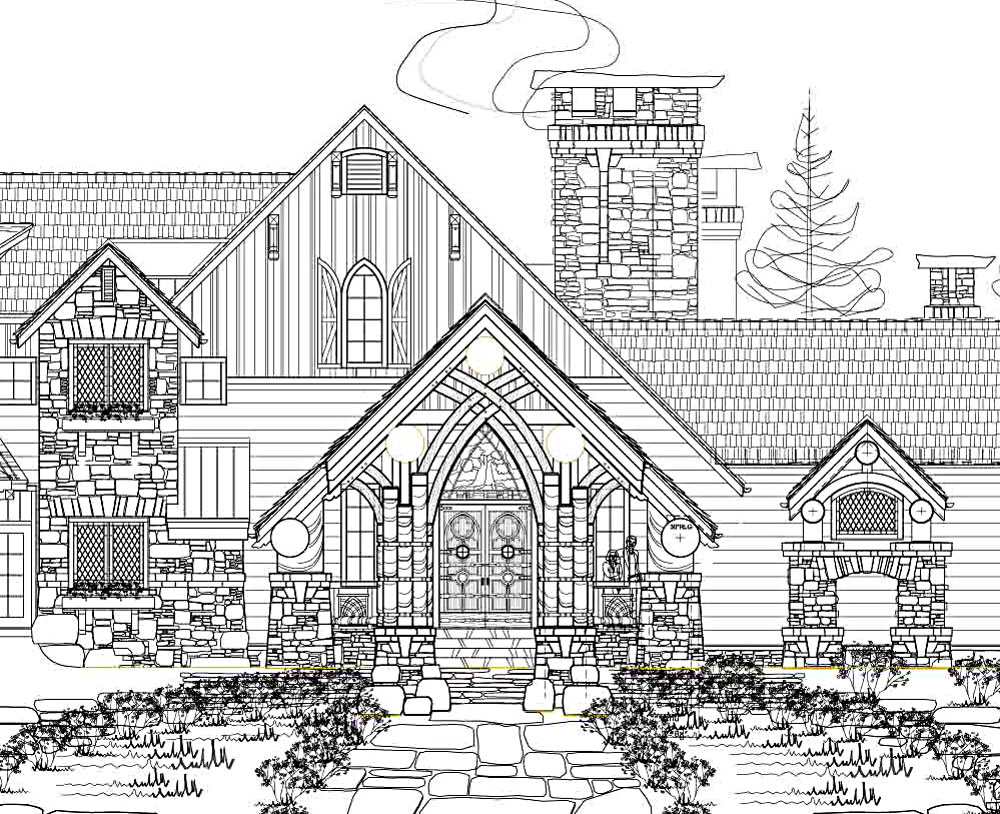 DESIGN DEVELOPMENT (DD)
DESIGN DEVELOPMENT (DD)
The Architect creates the main exterior elevation of the house/ facilities, based on the Schematic Design. He/she requests that you review and approve that before proceeding. This sets the style/ main appearance for the project. Once you approve, the Architect creates the other main exterior elevations of the house /facilities. Also, additional detail and coordination is accomplished with the Site Plan and Floor Plans. Once you approve of the work accomplished, the project moves forward to the next phase.
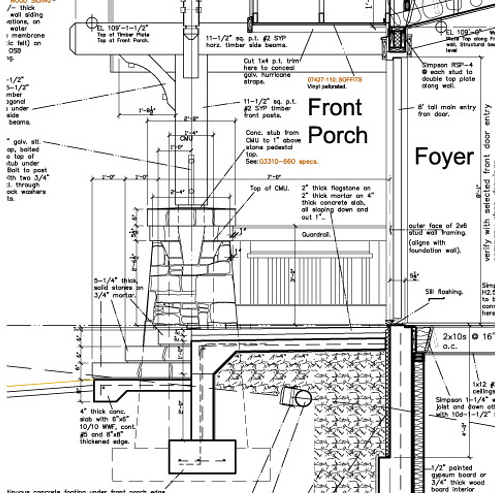 CONSTRUCTION DOCUMENTS (CDs)
CONSTRUCTION DOCUMENTS (CDs)
The Architect creates detailed Construction Documents (CDs), based on the Design Development. Further detail is added to the previous documents. Also, there are noted and dimensioned plans, exterior elevations, building section(s), wall section(s), finish & door schedules, roof plan, details and specifications. There may be other documents and some of those may be optional. CDs are provided to the licensed General Contractor (GC) from the Architect to price and obtain the building permit (along with other documents such as structural engineering, usually provided by a licensed structural engineer and truss shop drawings through the GC’s lumber provider).
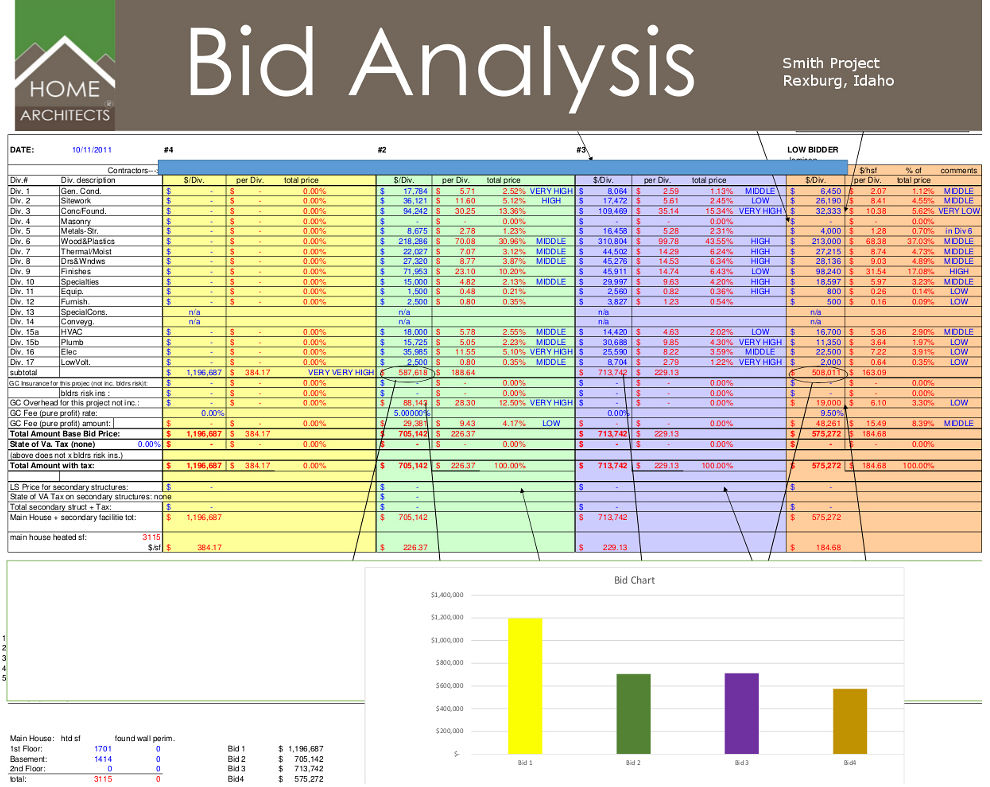 BIDDING / PRICING (B/P)
BIDDING / PRICING (B/P)
The Architect can manage the Bidding/Pricing process for you, if you wish. The Architect can help find and solicit for interested licensed General Contractors to bid & price your project, answer questions, issue addenda, gather the bids, analyze & discuss the results with you for your choice.
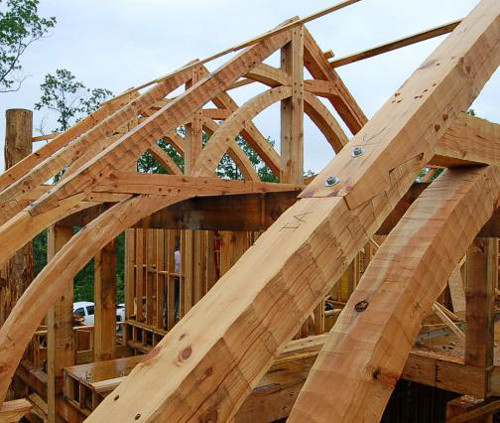 CONSTRUCTION ADMINISTRATION (CA)
CONSTRUCTION ADMINISTRATION (CA)
This is the Construction phase. The Architect can provide a variety of CA services, including project site visit & reports, to help you & the Contractor build the project in conformance with your approved project documents. CA services from the Architect may also include substitution analysis, crisis solution, shop drawing review, GC pay request review, punchlists and more.
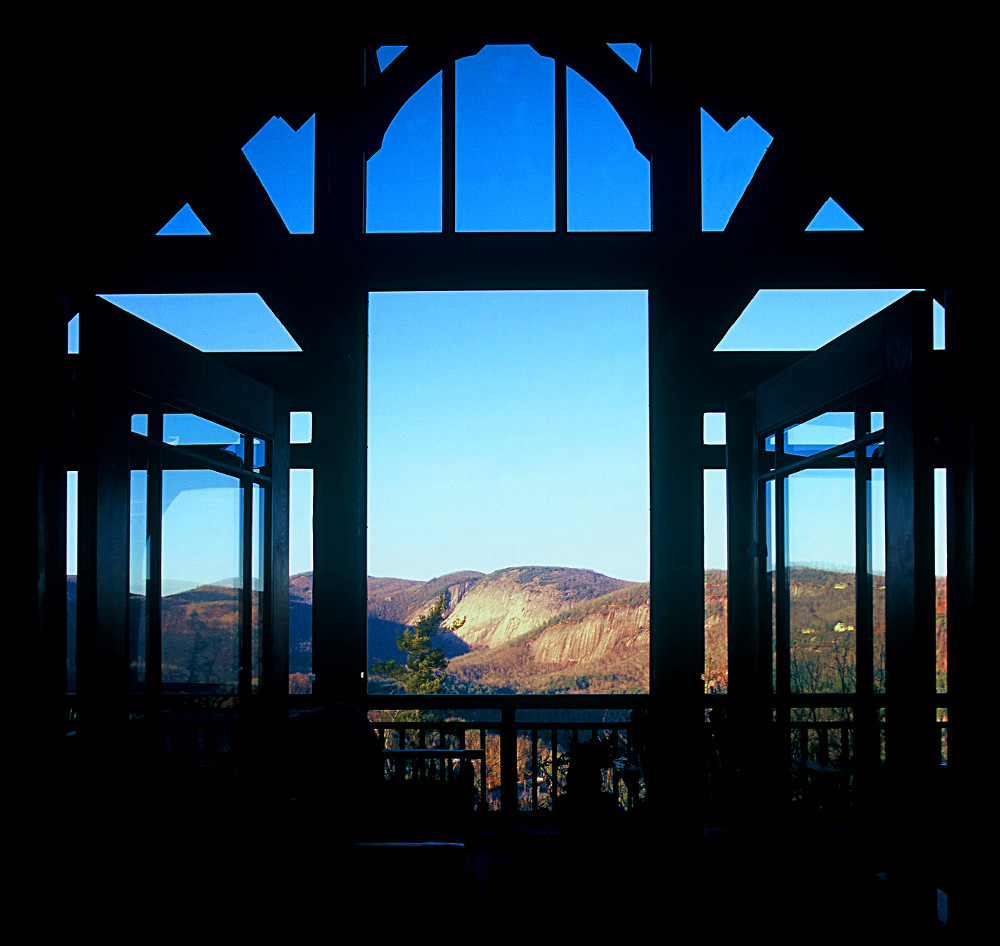 WARRANTY PERIOD (W)
WARRANTY PERIOD (W)
After Construction completion. Usually this lasts at least 1 year, but can extend to 5 years or more, based on the warrantees involved. Your Architect can help you obtain free or prorated service and/or replacement of various items of your house and project. For instance, some people have paid to replace air-conditioning equipment after 4 year, when those components are often warranteed for 5 years or more. Having your Architect consult about such matters can save you tens of thousands of dollars.
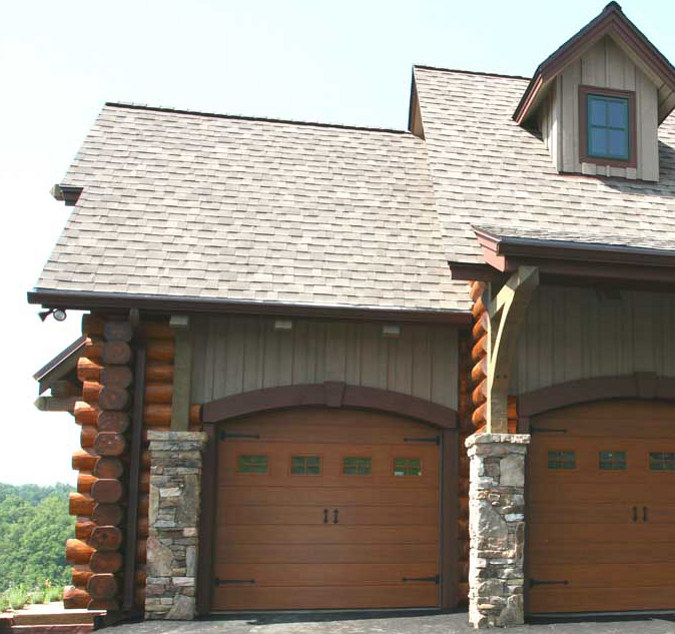 POST WARRANTY PERIOD (PW)
POST WARRANTY PERIOD (PW)
Warrantees have expired, but your house/project still requires care and maintenance. Your Architect can help you deal with what needs to be accomplished and possibly provide you with a scheduled maintenance plan to help you update and replace items when necessary.
Project process Architect
Contact the Architect: Rand@HomeArchitects.com 828 . 269 . 9046
tags: project process, custom, cashiers, highlands, lake toxaway, glenville, sapphire, atlanta, orlando, las vegas, new york, indiana, illinois, washington, aspen, telluride
