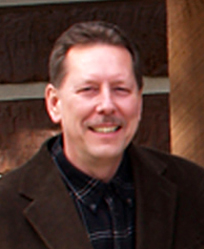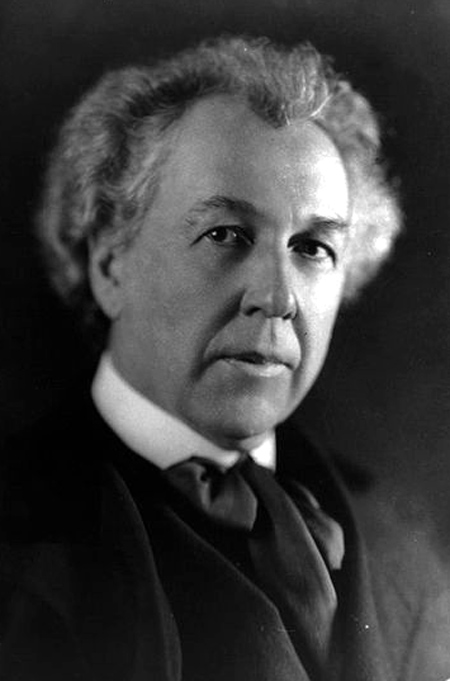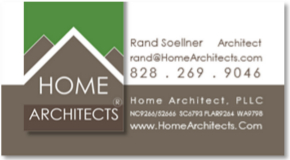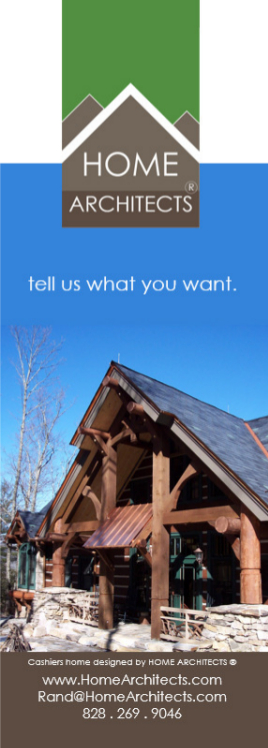To assist those who have an interest in publishing articles about HOME ARCHITECTS ® , or are establishing a business relationship involving marketing of this company’s information, this webpage provides a convenient source of information and materials.
Press Kit for HOME ARCHITECTS ®
First, here is a link to a page with 10 of our business cards in a PDF download. Just click on our electronic business card below, print out the PDF page that appears, then cut out & trim them for your use, distribute them to others and include them in your files, if you wish.
.
.
.
.
.
Purpose of HOME ARCHITECTS ® :
The company seeks to provide the best custom home architectural design services in the United States and the world.
Tri-Fold Download Brochure:
Click on this pamphlet front page image below to download your very own HOME ARCHITECTS ® tri-fold PDF pamphlet. If you have a duplexing printer (prints on both sides) you can instruct your printer to print the entire front and back in one command when you tell your printer to print, by selecting your “Print Both Sides” preference on your pop-up dialogue box on your monitor.
If you do not have duplexing then print the first page, then allow to dry, then insert back into your printer (usually printed face side up), then print the second page over the first, so that all of the printing covers both sides of one piece of 8-1/2×11 paper (then fold horizontally into 3 sections):
.
.
.
.
.
.
.
.
How the Purpose of the Firm is Achieved:

– The ability to accomplish this, to date and into the future, has relied upon the strong background of Rand Soellner, AIA, a licensed architect, registered in multiple states throughout the USA. His background is in a diversity of complex projects with advanced technologies and practices, which he has brought to the residential design industry, vastly improving residential design in America. The company constantly improves its specifications, details and designs. This never-ending quest for improvement is one of the driving forces of the quality of the firm’s efforts.
– Relentless focus on quality design and documentation.
– In no small measure, a portion of the company’s design improvements are based upon Soellner’s listening skills. He hears what his clients say and incorporates their requested lifestyle details into his designs.
– The aesthetic and technical detail of the company’s documents are second to none, typically having many more sheets of drawings than many commercial projects.
– Having a licensed architect design, detail and specify All of the work. Nothing is passed down to unlicensed people. The company’s clients want the best and they receive it.
– Most of the firm’s clients have expressed the frustration of not finding the designs they want online and with other existing plans providers. The company understands this is because every family is unique. That is what the firm does: celebrate and embrace that uniqueness, with CUSTOM HOME DESIGNS created for each client. Often this may begin with an existing design, custom modified to suit each family’s needs, hopes and dreams.
– Satisfied clients of the company’s designs. See Testimonials here: Testimonials.
Summary of HOME ARCHITECTS ® information:
The company is one of the leading residential architects in the United States and the world today. The firm’s architectural design work is across the USA and abroad. Designs vary from small, medium to large, and of various budgets, spartan to lavish. The firm also designs home renovation projects, as well as new residences. The company offers Green Architecture and cutting edge technology, within a comfortable and timeless design using rustically elegant materials. Designs typically have very large rear-facing glass areas focused on clients’ spectacular views of nature. (continued, below:)
Rand Soellner, ArCH, NCARB, is an architect licensed in multiple states throughout the USA. He has designed projects of various types , winning design awards from entities like the American Institute of Architecture, Florida Power Corporation, the City of Orlando and numerous publications, including North Carolina’s Elevations magazine Editor’s Choice Award.
Since becoming a licensed architect in 1982, Soellner has advanced the quality of residential design with award-winning housing that charms hosts of clients.
This company has a specialty in the design of homes. The firm’s work is featured in such highly publicized works as House With A View, a thick, full-color coffee table book about homes designed for scenic locations. House With A View is available through Amazon.com. Soellner has 3 of his built houses featured in the book, along with other famous architects from around the world, including Mario Botta and Richard Meier.
The company, whose registered trademark is: HOME ARCHITECTS ® , has a focus on residential design, specifically the design of single family dwellings. Although many people believe that the company only creates mansions, this is not the case. The firm is actually presently developing a series of small house plans that incorporate features from larger luxury houses. The resulting effect is that these compact residences feel much larger than they really are in square footage. The company is creating this as a response to a leaner economy and his belief that Americans Need a choice of smaller, yet quality-oriented housing for their families. Not seeing much of anything to fill this void, the firm has taken it upon himself to satisfy what they believe is a need, allowing more families to have quality housing at a significantly lower price.
Small, Medium and Large Residential Design Ability:
The firm does create mansions, including rambling mountain castles and stone-clad luxurious large residences that overlook beautiful lakes in scenic locations. Some of these are 6,000 sf (square feet) to 16,000 sf in area. The company also creates estate homes in the 3,500 to 5,700 sf size, and also more modest homes in the 2,000 to 3,400 sf range. Their latest small homes, the Cardinal Camp Cottages, vary from a 1 BR/1Bath 940 sf compact house, to 1,352 sf 3BR/3Ba 1-story cottages, and up to 2,534 sf 3-story 5BR/3Ba models. The company also has created mother-in-law suites as small as 393 sf. They actually used to design HUD (U.S. Housing and Urban Development) projects decades ago, wherein was created compact flats and 2-story housing for needy families, in the 600 to 1,200 sf area. This background has taught the firm to never waste a square inch.
Value Engineering Built Into Every Project:
The firm’s projects, whether giant mountain castles, or urban HUD projects, always have both a functionality about them as well as a sense of luxury. Because they are so efficient about how they design, they seem able to fit in features that are viewed as luxurious in another larger class of houses. This is part of what the company calls its Home Value Engineering, at which they are a leader in the world. And not just in homes. Throughout the years, Rand Soellner has helped Federal, State, Local and private developers save millions of dollars on his projects. For instance, Soellner is the Architect of Record on about half of Jurassic Park in the Orlando, Florida area. His team, along with Turner Construction, helped Universal Studios save about $24 million in construction costs on that one project alone.
Residential Improvement Architects, Renovation Architects:
The company also offers renovations to improve their clients’ houses. They note that many people seek to have an addition or space reallocation to allow an expanded Master Bathroom, or Expanded Gourmet Kitchen and Dining. Some people want an improved front entrance, perhaps adding on a Front Porch that lends more architectural appeal to their dwelling. Still others are looking for a rear Outdoor Living Room with a Summer Kitchen under roof and/or enclosed with screening. The firm has done it all and is looking for more. They report that he get a kick out of improving residences, making them better than when they found them. “The most important thing is to make my clients happy with the design,” said Soellner.
Now here is a subject that the firm feels the need to repeat:
The Company will design your residential project wherever it is located in North America or the World
Anywhere. The company has projects across the nation and also overseas. So if your project property happens to be in Iowa, no problem. Or Atlanta, Chicago, Canada, Texas, California, Las Vegas, Florida, Wyoming or anywhere, that works. Soellner even designed a project in Kuwait City, on the Arabian Gulf.
Awards, Honors, Press, Internet:
Rand Soellner works diligently at his craft. He in energized by the work itself, by the act of creating, which he views as a spiritual event. Fortunately, some others have appreciated his designs, as indicated by the following:
Energy Conservation Award: from Florida Power Corporation, for a residential design.
Golden Brick Award: from the City of Orlando Downtown Development Board for a design in a sensitive historic district.
American Institute of Architecture: design award for a Soellner design.
Featured in an international book: recently included in Images Publishing House With A View book, distributed all over the Earth.
Featured in multiple magazines and periodicals: Country’s Best Log Homes, Pinnacle Mountain Living, Timber Frame magazines, and many others, over the years.
AIA: served on the American Institute of Architecture’s Quality Control Task Force (Chairman).
Editor’s Choice Award: Elevations Magazine, featuring fine home designs.
Google: consistently ranks high, typically on Page 1, for a variety of subjects involving home architects, timber frame, post and beam, castles, log homes, vacation houses and green home architecture.
AIA: provides his experience to the AIA’s “Housing & Custom Residential Architecture Committee” Knowledge Community.
AIA: Member of American Institute of Architects.
NCARB: Certified by the National Council of Architectural Registration Boards.
AGC : Award (American General Contractors), for design-build project upon which Rand Soellner was the Architect of Record.
Various States throughout the USA: licensed in multiple states.
New Florida Solar Energy Center: Rand Soellner master planned and conceptually designed the New Florida Solar Energy Center. He also programmed the facility and performed the site selection analysis. This was quite a while back, before it was considered important to be environmental and energy efficient.
Energy Star Partner: Rand Soellner is an Energy Star Partner, recognized by the DOE and EPA for his energy efficient design. We know of no other residential design firm to have this honor.
Parade of Homes Winners: for various housing designs.
Soellner custom housing design work has been featured in a House Beautiful Publication.
Educational and Historic Background of Rand Soellner:
Soellner has his Master of Arts in Architecture from the University of Florida Graduate School of Design and his Bachelor of Design in Architecture from the University of Florida.
He grew up in South Bend Indiana, one of 2 brothers in a middle-class family, during which he learned a sense of value for wise expenditures in his emerging design interests.
One of Soellner’s relatives, his Grandfather’s cousin, was the Governor of the State of Indiana.
Soellner used to design projects with Frank Lloyd Wright Apprentice:

Soellner used to design projects for Nils Schweizer, one of Frank Lloyd Wright’s main apprentices. Soellner learned about Mr. Wright’s View Systems, which is why Soellner’s homes always feel so open. Wherever you walk in a Soellner designed house, you are looking through glass to a special scenic view around your residence, or at something special in your house.
Timeless Design Philosophy:
The firm does not adhere to any particular housing design style, although some people have termed their work: “timeless rustic elegance.” Soellner prefers to use the boulders, rocks, trees and timber around his clients’ building sites as the inspiration for the materials used, and the desired lifestyles of the people to determine floor planning arrangements.
Soellner brings heavyweight commercial expertise for the benefit of residential designs:
Soellner’s background with $3 Billion worth of projects of all types with millions of square feet designed in a variety of places, uniquely qualifies him to address and include systems for leading edge residential designs all over the Country, not always within the expertise of residential-scale designers. Soellner has worked on the design of hospitals, high schools and other educational facilities, world class theme parks, state office buildings, has cured “sick” buildings (which he did not design in the first place) for governmental agencies, fire stations, NASA laboratories, and thousands of housing units, including mid- to high-rise. This broad background provides a wealth of experience that Soellner draws on to achieve cutting edge house designs that are cloaked in his “Timeless” aesthetic.
Nationwide Networking:
The company is always seeking friends and partners in all states across the USA, Canada and the world. The purpose of these associated firms are to act as marketing arms of the firm, who will support their design needs with both Off The Shelf house plans, custom modifications to these, and custom house designs from scratch, as required by local client needs. If you are a local contractor, real estate broker, or developer, seeking such a relationship with the firm, please contact Rand Soellner at: 1-828-269-9046.
Contact for HOME ARCHITECTS ®:
HOME ARCHITECTS ®
www.HomeArchitects.com
Phone: 1.828.269.9046
E-mail: rand@homearchitects.com
(Note: This company designs residential projects all across the USA and the World)


