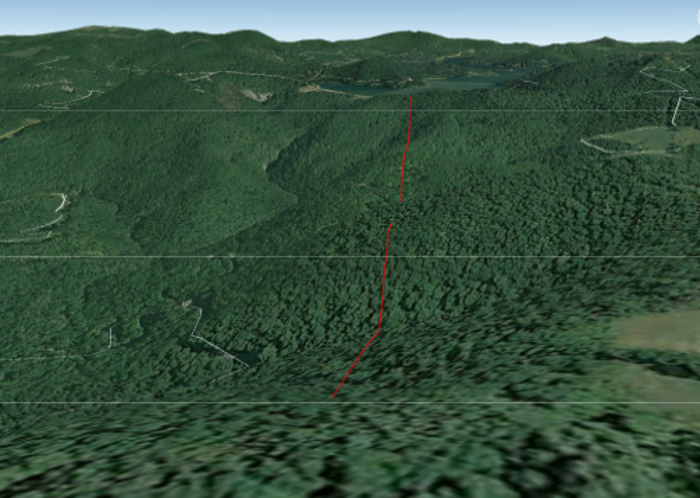Site Selection & Site Planning mark the beginning of the journey for many people who want to have a custom house designed and built for them.
HIRE A PRO TO CHECK OUT YOUR INTENDED LAND PURCHASE: Many of these people go ahead and buy their land without the benefit of consulting an Architect. This can be a huge mistake.
STEEPNESS AND FOUNDATION COSTS: Merry Soellner, Licensed Real Estate Broker of Luxury Mountain Properties, said that: “I have clients right now that have purchased land that I now have for sale. My clients believe that their land is worth many times what they paid for it. Some of them are correct in this evaluation; others are not. Some of these lots/acreage have substantial slopes (steepness) to them and while they may have been charmed by the neighborhood or other aspects, a developer-contractor or others who may consider building on these parcels know that they are going to have a major cost in their foundations just to get to a horizontal Main Level above grade. And no one will pay them for that increased foundation cost. Buyers only care about what they can use.”
So what can you do to avoid hamstringing yourself by purchasing unsuitable land for your intended dream house? Contact a Licensed Architect and pay them to evaluate it for you. Your several hundred dollar consultant investment could end up saving you hundreds of thousands of dollars in a problem build later.
Site Selection & Site Planning
SURVEYS: There are other things to consider when buying your land. Licensed Architects know what to look for in these situations. For instance: do you have a both a Boundary and a Topographic Survey? Some people actually proceed to have their houses built without a survey. In some extreme cases, people have discovered, much to their huge disappointment and shock, that their penny-pinching on a survey has resulted in them building their house on land that they do not own. Guess who now owns the house you just built? Whomever owns the ground on which it stands. How tragic! An Architect will counsel you to always have both a Boundary and a Topographic Survey. What’s the difference?
Well, for instance, most Architects will prepare a list of features to have Surveyors include on the survey. Such as: Easements and allowable Building Setback lines. Why are those important? Like the poor souls that built their houses on neighboring land, if you construct your house within a restricted easement or legal building setback, you could be faced with the enormous cost and paying fines, or being required to cut off a portion of the nice new house you just built that violated those boundaries. These are things that you can’t see with the naked eye.
Only a surveyor or other design professional can detect them, in their legal research, and Architects then use the survey as their canvas on which to paint their Site Plan. Architects then are informed and understand the legal allowable building envelope where elements of the house can be constructed. The they can proceed to design your dream house.
EASEMENTS: And just what are easements? Well, for one example, power companies have high voltage power lines

Click on the photo above to see the Architect Contact Us form.
running around the country, even across private lands. The demand a wide swath of clear cut to avoid having trees and limbs falling on their power lines. This easement could be 50′ wide or more. Easement means that no one else can build in that zone and the power company (or other easement holder) is granted the right to do certain things there, such maintaining power lines, oil lines, driveways, water lines, surface water, and even view easements. Building in an easement can have serious and expensive consequences. Ignorance is no defense.
VIEWS, ROAD NOISE, FUTURE PLANNED IMPROVEMENTS:

An Architect can analyze the views from and to a site, insuring that your proposed house is oriented to take advantage of the the most aesthetic vistas. For instance, your Architect will most often try to help you find land has great views of the proposed rear porch. That means that the Front, or entry exposure of your residence can be more private and you can hang out on your rear porch enjoying your wonderful views and worry about others invading your privacy. Priceless if you have, very unpleasant if you do not.

And what about road noise? Your Architect will observe that in a few seconds, just by listening. Too much road noise can kill a future potential house sale or drastically reduce your proposed residence’s value. No one wants to hear cars, trucks and motorcycles zooming on by your land.
And what about proposed future improvements? Does the County have a new bridge or highway or other community feature planned that will damage the value and enjoyment of your land? Better to find out now, BEFORE you buy.
Would you think to investigate all of these things? Millions of people do Not do these things every year, when acquiring land, and just go with their uninformed “instincts,” which can be dead wrong,and extremely costly. Do it right. Consult with an Architect. He or she can help guide you to a well-informed land purchase on which you can build your dream house.
tags: site selection & site planning, cashiers, highlands, hendersonville, glenville, sapphire, atlanta, lake toxaway, newnan, custom, post and beam, timber frame
