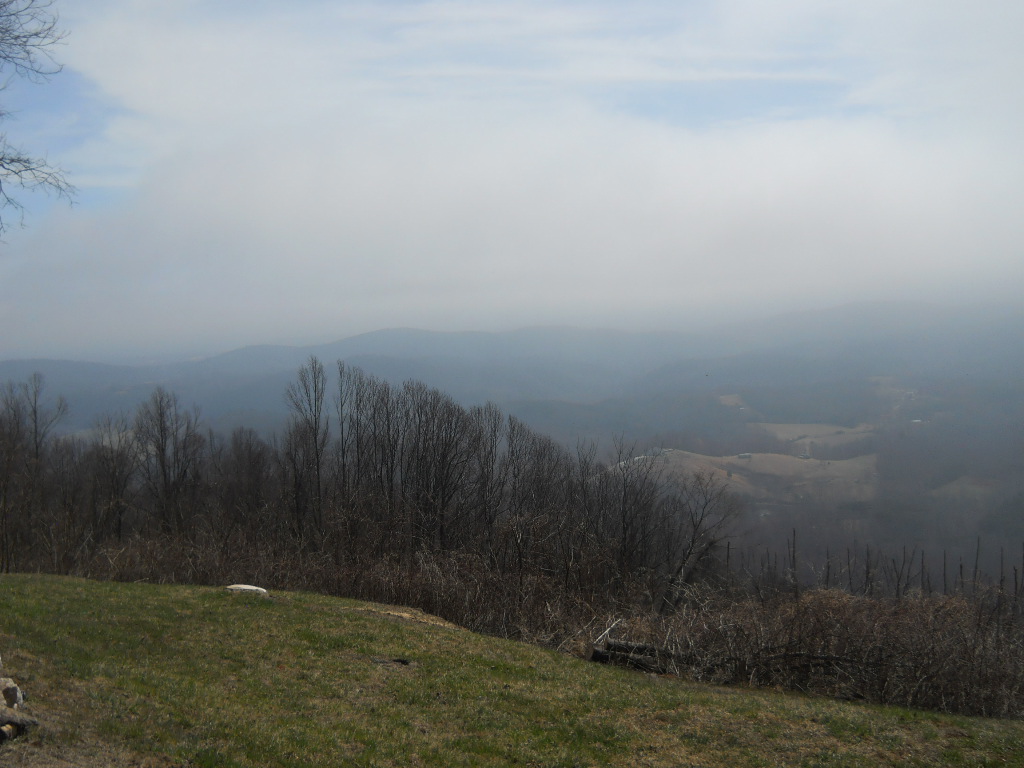Stumble & Mumble vs. Insightful Report is about this Architect’s viewpoint on fee-based in-person site walks & investigations versus “free” site visits from other entities.
 There’s an old saying: “YOU GET WHAT YOU PAY FOR.” And nothing could be truer with architectural/site analysis services. If a landowner/wannabe homeowner wants to have their land evaluated to see what they can do, they might think: “Hey, I can get Joe Blow to come here for free and tell me what I can do.”
There’s an old saying: “YOU GET WHAT YOU PAY FOR.” And nothing could be truer with architectural/site analysis services. If a landowner/wannabe homeowner wants to have their land evaluated to see what they can do, they might think: “Hey, I can get Joe Blow to come here for free and tell me what I can do.”
Well, that is the STUMBLE & MUMBLE approach. You get someone (qualifications unknown) to drive out to your land and stumble around with you, while mumbling things like “Oh yeah, sure, you can do anything you want to do here, da-yup.” And that’s pretty much it. You just bought and paid for a Stumble & Mumble. Price: zero (other than your wasted time). Value: zero. Nothing documented. No report. No graphics. Nothing but mumbled words while stumbling through the trees and bushes on your land. Good luck making use of that.
Versus: INSIGHTFUL ANALYSIS, LAND USE PLANNING & COMPUTERIZED SITE REPORT. That’s what HOME ARCHITECTS ® does. For a quoted fixed fee, a licensed Architect appears on your land and walks it with you, while taking numerous digital photos, listening to your hopes, dreams and functional needs for the land, taking notes, making observations and comments, answering your questions, then several days later, emailing you a computerized PDF report (typically 7 to 12 pages +/-) that establishes a useful graphic direction for your project, inspired by your land and your spoken needs. Graphics is based on Google Earth imagery, as seen from both the air, and in a landed position, looking around at your views.
 The main location suggested for your main house is shown, as is rear and front porches, driveway/vehicular maneuvering, garage, main view direction, and possibly other information. Many of the digital photos are included. Documentation of the comments is included, along with additional other thoughts. While this is Not intended as an architectural design, it does establish a possible Land Use Plan for the project direction into the future. All assumptions will need to be verified with the AHJ (Authorities Having Jurisdiction) later, after the Architect is under contract to become the Architect for the project at a later time. Just look at that Land Use Diagram above! Doesn’t that make your heart soar? THAT’s what you’re paying for. Along with many other documented pieces of information that provide useful directions for your project. So much better than a Stumble & Mumble. Now, do you understand the difference?
The main location suggested for your main house is shown, as is rear and front porches, driveway/vehicular maneuvering, garage, main view direction, and possibly other information. Many of the digital photos are included. Documentation of the comments is included, along with additional other thoughts. While this is Not intended as an architectural design, it does establish a possible Land Use Plan for the project direction into the future. All assumptions will need to be verified with the AHJ (Authorities Having Jurisdiction) later, after the Architect is under contract to become the Architect for the project at a later time. Just look at that Land Use Diagram above! Doesn’t that make your heart soar? THAT’s what you’re paying for. Along with many other documented pieces of information that provide useful directions for your project. So much better than a Stumble & Mumble. Now, do you understand the difference?
Actual real site analysis land use diagram above, © Copyright 2021, Home Architect, PLLC, created and used by this architectural company to design a 10,000 GSF house on top of mountain in WNC, USA.
Contact HOME ARCHITECTS at rand@homearchitects.com for your Site Walk service. And no, it’s not free.
