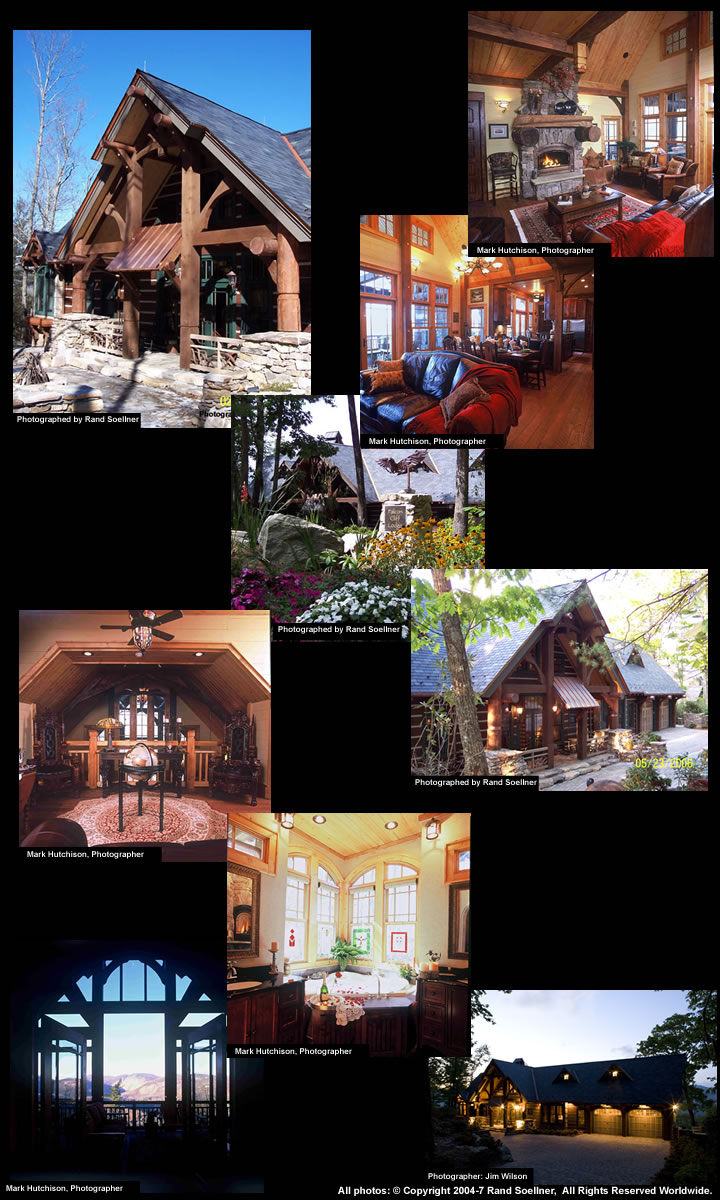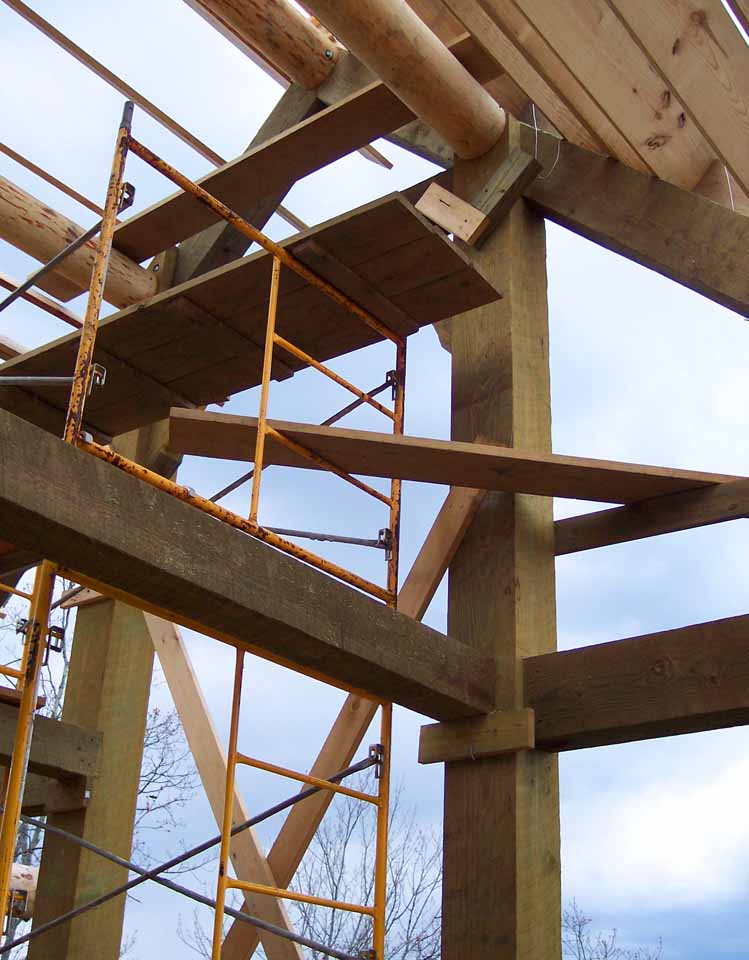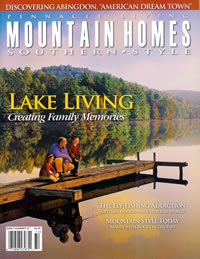Pinnacle Mountain Homes magazine featured this timber frame home design, created by Rand Soellner Architect
© Copyright 2004-2007, Rand Soellner, All Rights Reserved Worldwide.
in their Early Summer 2007 edition.
The article discusses this timber frame home design, the  open plan home design living- dining- kitchen area, the mountain-theme rustic elegance, high-end appliances and glorious mountain views. Timber frame home design philosophy captures the imaginations of many people looking to have a vacation house architect design something special for them. Rand Soellner creates a timber frame home design frequently, almost all of his designs feature some aspect of this popular structural and aesthetic system.
open plan home design living- dining- kitchen area, the mountain-theme rustic elegance, high-end appliances and glorious mountain views. Timber frame home design philosophy captures the imaginations of many people looking to have a vacation house architect design something special for them. Rand Soellner creates a timber frame home design frequently, almost all of his designs feature some aspect of this popular structural and aesthetic system.

Timber Frame Home Design Features Hybrid Post and Beam Systems and Green Design Aspects As Well
Rand Soellner Architect, one of the leading timber frame home design companies, designed the above house. They built into it such green design features as large roof overhangs at tall glass areas to control solar intrusion, expanding polyurethane foam insulation at special areas like inside exterior walls behind electrical outlets, use of roll-down clear vinyl wind drapes at rear living porches to maintain views, but block the frigid winter winds on the windward side of the outdoor living room, double pane Low-E coated insulated glass in all windows, weather stripping at all doors and windows, added insulation and use of closet locations to insulate the living areas during cold weather. In addition, this luxury residential project features colored pavers for the entry driveway and entry firepit courtyard. Yes, you heard right: the entry firepit courtyard. This particular architect doesn’t design many typical “sidewalks.” He prefers to think of a series of spaces of rooms, even when they are outside and then imagines people moving from space to space, and defines these spaces or rooms with materials that best articulate their size and purpose. Even plants can help define Soellner’s spaces, which he does on this project at the firepit courtyard, using rhododendrons and boxwoods and even flowers to define the limits of his spaces both in the horizontal and vertical dimensions.

Timber frame home design typically has large, thick, heavy posts and beams made of solid cut logs, that are called timber once they are cut into rectangular shapes, meaning that they have been shaped to become something more than logs. Timber frame home design uses these thick timber posts and beams. Timber frame houses also use ancient boatwright technology, borrowed from the sailing vessels used to cross the Atlantic Ocean when European craftsmen came to America. The timber framers that migrated here used the same types of bracing at interior intersections of timber posts and beams, to stiffen those joints and make them stronger, much like on below decks on a large sailing ship. It is this attention to bracing that largely differentiates a timber frame structure from a post and beam, which does not use bracing typically. What is interesting in Rand Soellner’s designs is the unfettered hybrid use of post and beam systems merged with added bracing, rendering his projects into both post and beam and timber frame at the same time. Soellner’s timber frame home design work is done in such a way that you cannot really see where one stops and the other starts. Soellner’s firm qualifies as timber frame architects.
Definition of terms related to timber frame home design :
Log home architecture: by definition, logs are whole trees, typically, shaped in a timber factory to go together on the construction site in a systematic manner. Soellner’s timber frame home design projects often use several large log posts and log horizontals as girders or wind braces, which is part of his hybrid approach and part of the reason for the unique and robust appearance of his residential designs.
Green home architects: house designs sensitive to all environmental circumstances in the vicinity of the project and energy efficient, with appropriate aesthetics that suit the surroundings. Soellner = environmental architects, careful of where and how they place, design and build projects to be in harmony with the planet and reasonable, sustainable energy sources and materials.
Post and beam architects : this uses separate, isolated large wooden sticks, usually in not as regimented organization as timber frame. Post and beam structures usually do not employ diagonal bracing like timber frame home design does. Post and beam systems normally just have the beams (the horizontal members) bearing directly on top of the posts (the vertical members, also called columns). What Soellner does in his timber frame home design is blend post and beam with timber frame details and to do so with muscular components that yield a feeling of strength and timeless repose. Rand Soellner’s company qualifies as post and beam architects as well as a timber frame designers.
Luxury residential design: luxury by definition, means extra, nice but not entirely required, sumptuous, pleasant and comfortable. Most of Soellner’s clients want a luxury house design. They have worked hard all of their lives and raise children and put them through college and now it is the parents’ turn. So, they come to Rand Soellner, requesting their dream house designs. Soellner provides that. His designs feature spectacular orientations of views, multiple stone fireplaces, large kitchens with huge center islands, outstanding appliances, lavish master suites with luxurious master bathrooms and a host of other upscale features.
Contact for timber frame home design:
Rand Soellner Architect
www.HomeArchitects.com
828-269-9046
Social media tags: timber frame home design, mountain architects, Highlands NC architecture, Cashiers design, Seneca SC, Asheville, Mills River, Etowah NC, Brevard, Hendersonville NC, Canton, Waynesville NC, Charlotte, Glenville, Franklin, Sylva, Murphy NC, and Boone NC architects, post and beam, custom home architect, castle, rustic, vacation house, la jolla.
——————————–
links and resources:
mountain home architects
log home architects
green home architects


1 Comment
uberVU - social comments
5:07 pm - February 15, 2010Social comments and analytics for this post…
This post was mentioned on Twitter by PostAndBeamArch: RT @moretips4u: RT @PostAndBeamArch: Post And Beam Architects tips: 2-12-2010
Post and Beam Homes:
https://www.homearchitects.com/p… http://bit.ly/duvRLI…