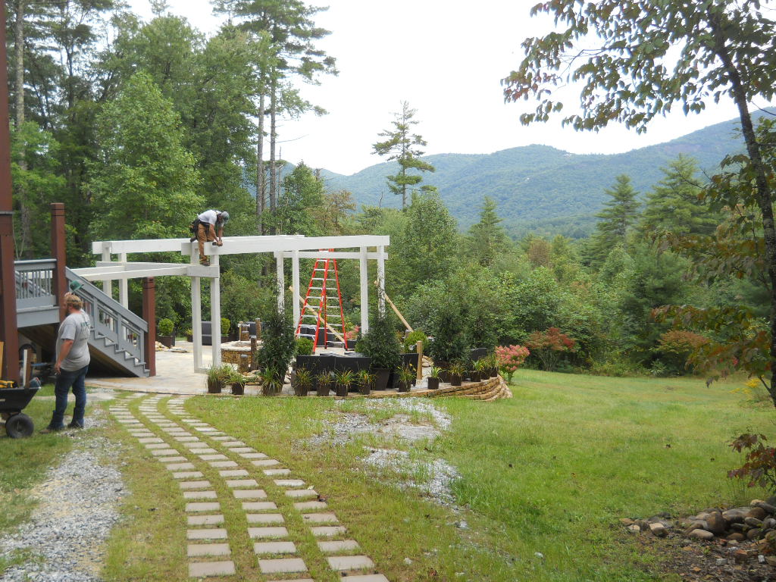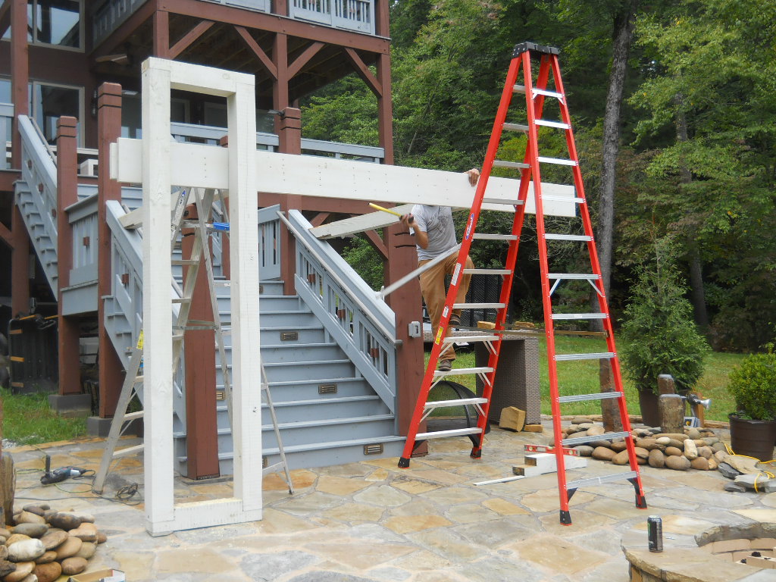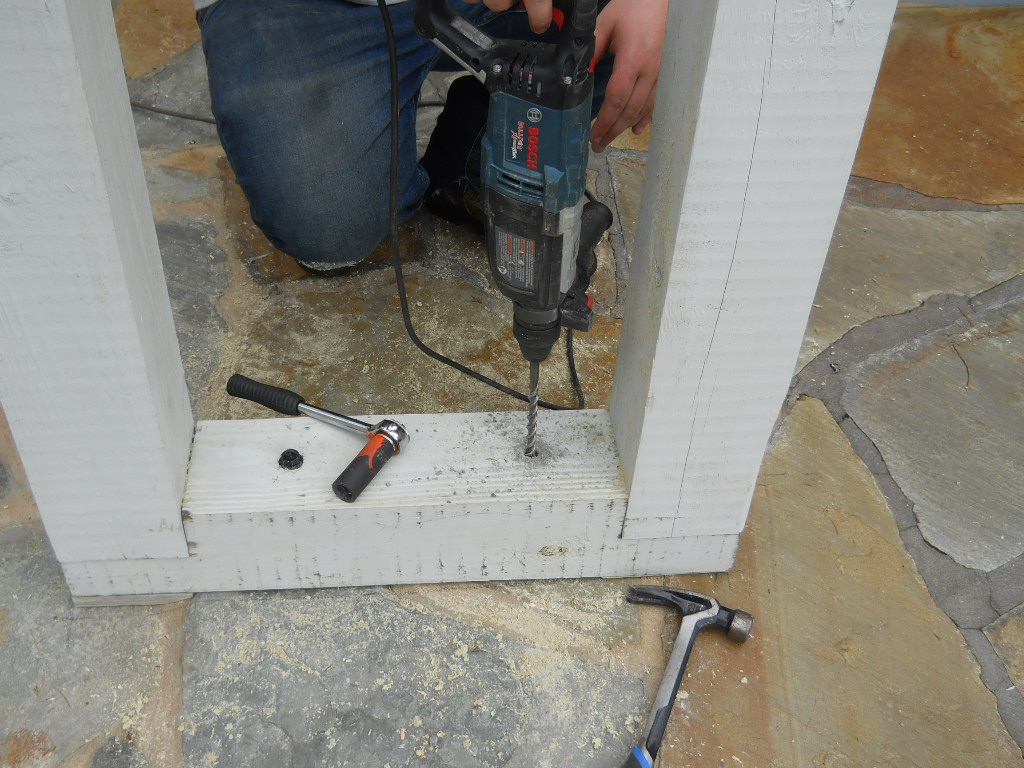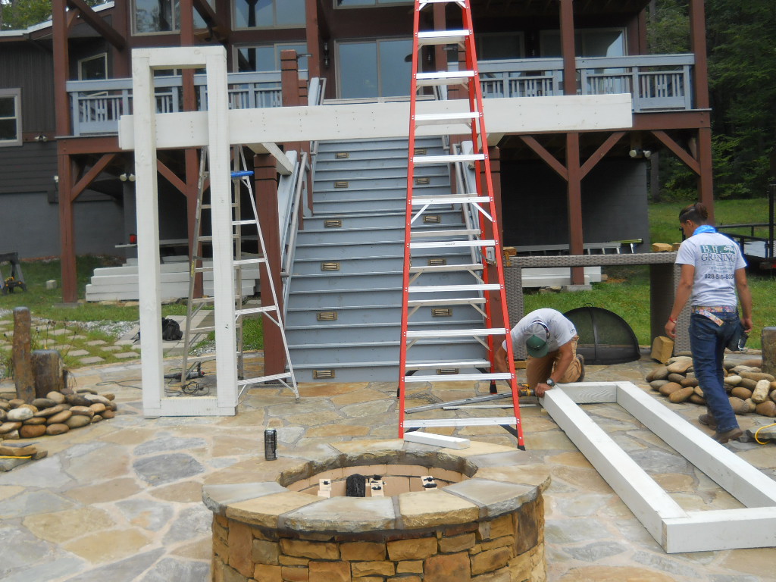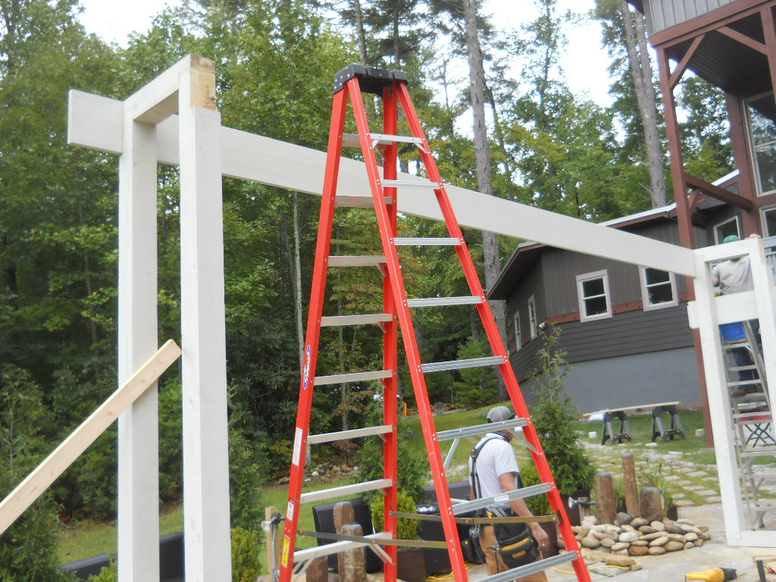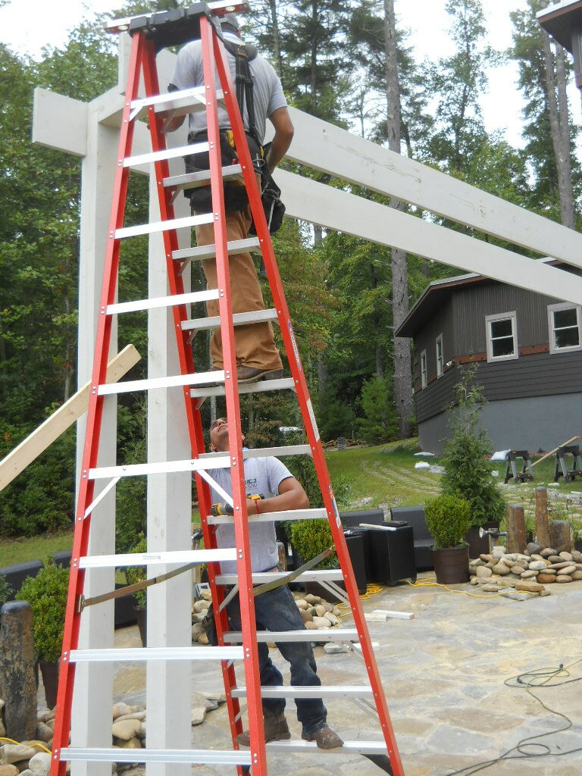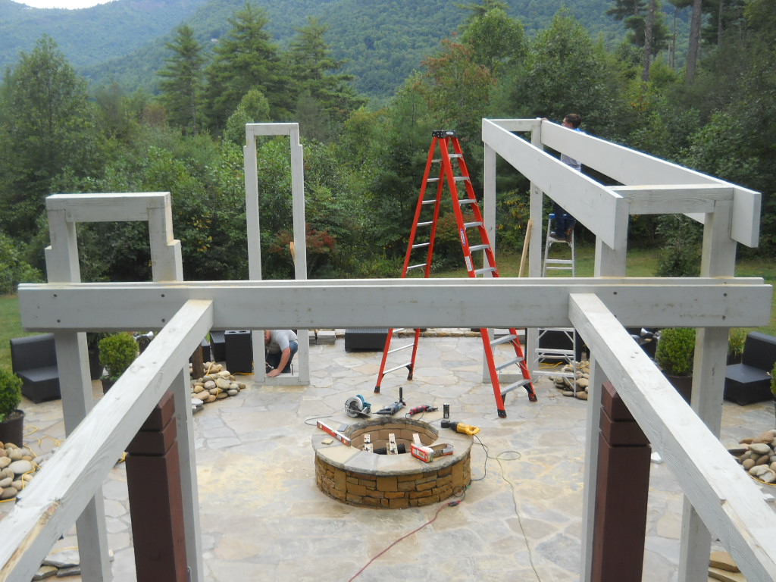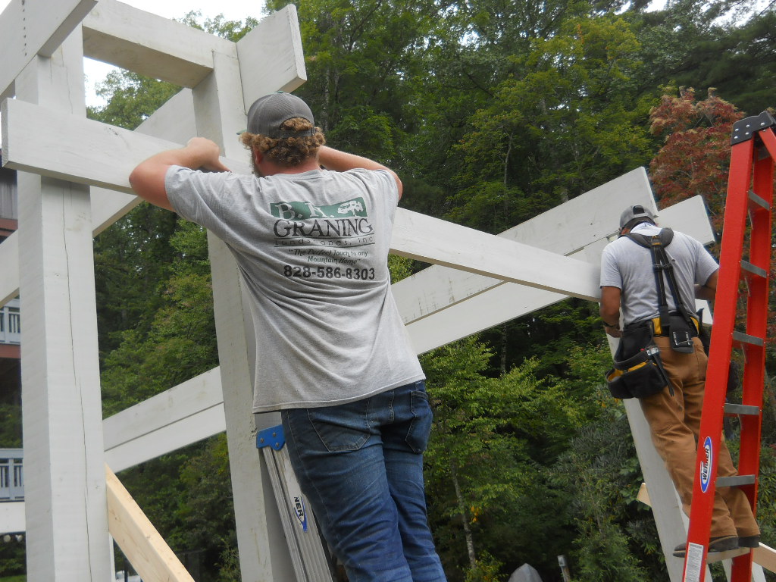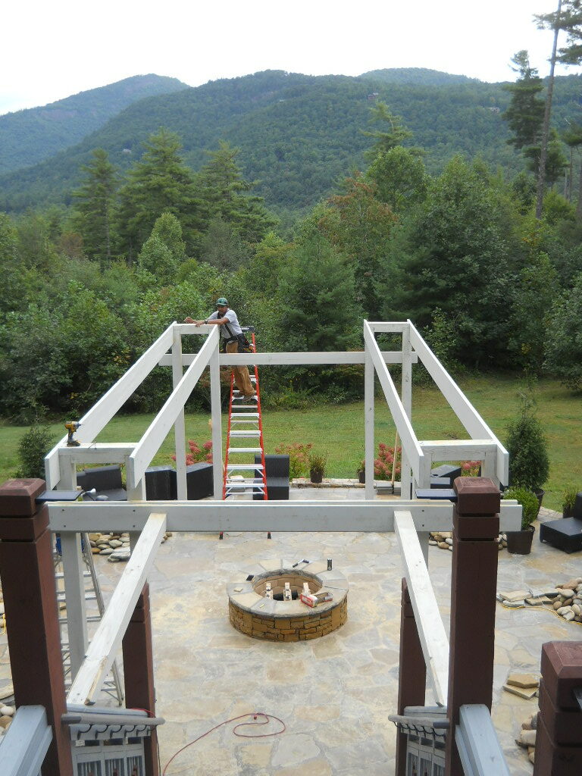This online article is about the ongoing progress of a timber trellis for an outdoor patio for a custom mountain home in western NC, designed, managed and directed by the Architect.
Here we see the end of the 2nd actual day of work. Amazing amount of quality professional carpentry work accomplished by the craftsmen.
And here is a chronological growth of the project during this one day:
BUILDING AND ERECTING THE FIRST PYLON & SCREWING TO HORIZONTAL BRACE
HAMMER DRILL AND BOTTOM TIMBER PLATE BOLTING TO FLAGSTONE
FABRICATING THE 2ND PYLON
BUILDING PYLON 3
BUILDING PYLON 4
ERECTING PYLONS 3 & 4 AND 24 FOOT LONG GIRDERS
ATTACHING LAST HORIZONTAL BRACE FOR PYLONS C&D
FINISHED STRUCTURAL FRAMING
(does not yet have blocking, 1×6 “joists” or 1×2 upper shade lattice installed yet)
The result is breathtaking. Can’t wait for the horizontal 1x6s and 1×2 lattice to be installed.
Amazing how quickly this went together. Took less time to build than it did to plan, design and draw on AutoCad for the Architect. But just shows that good architectural documents speed the work along. Horizontal braces hold the structural grid firmly against mountain winds. Will be even tighter after blocking, diagonal side braces and 1x6s are installed next week.
Architect is also considering purchasing and installed solar decorative holiday LED lighting under the lattice after the project nears completion.

