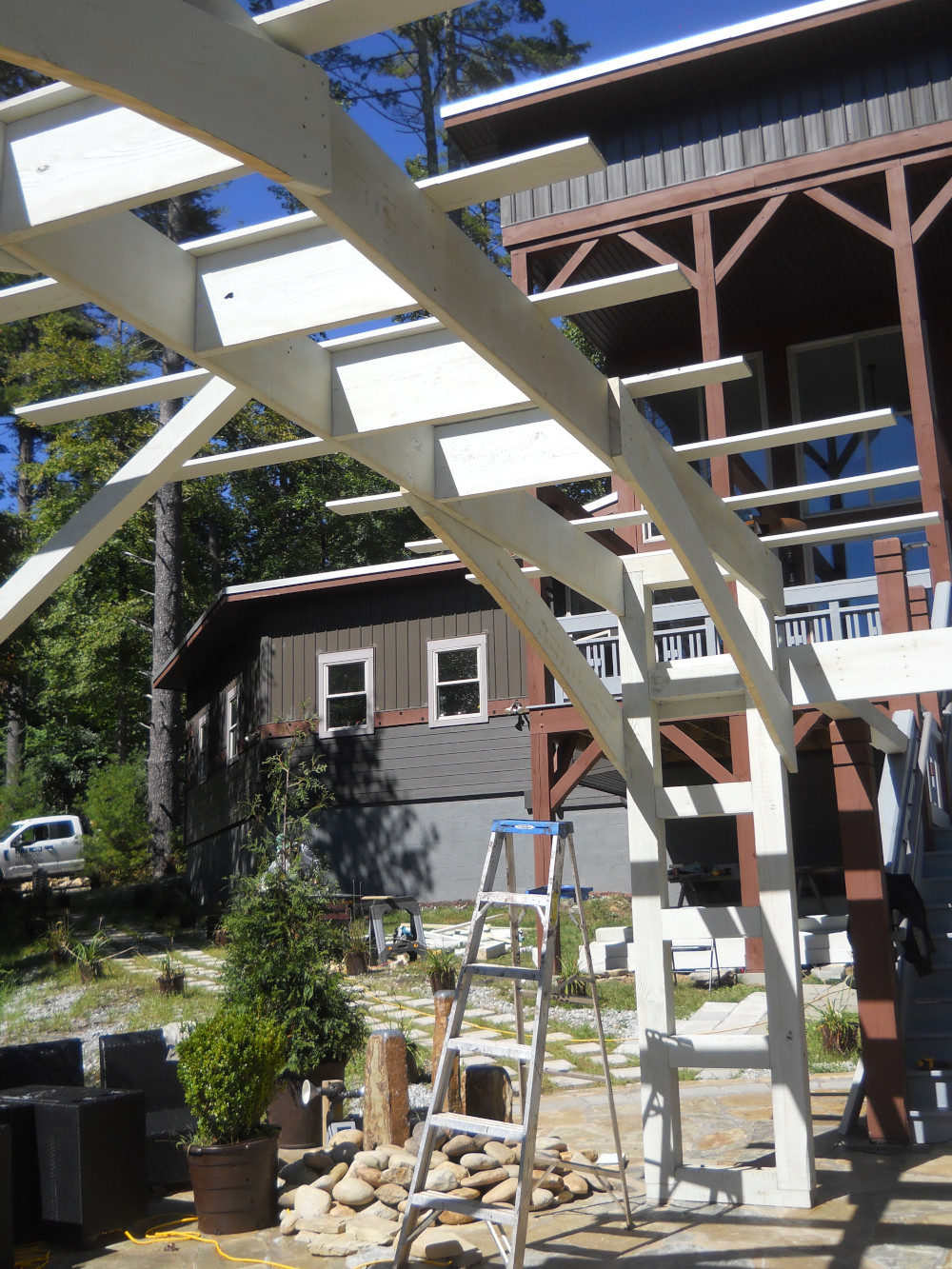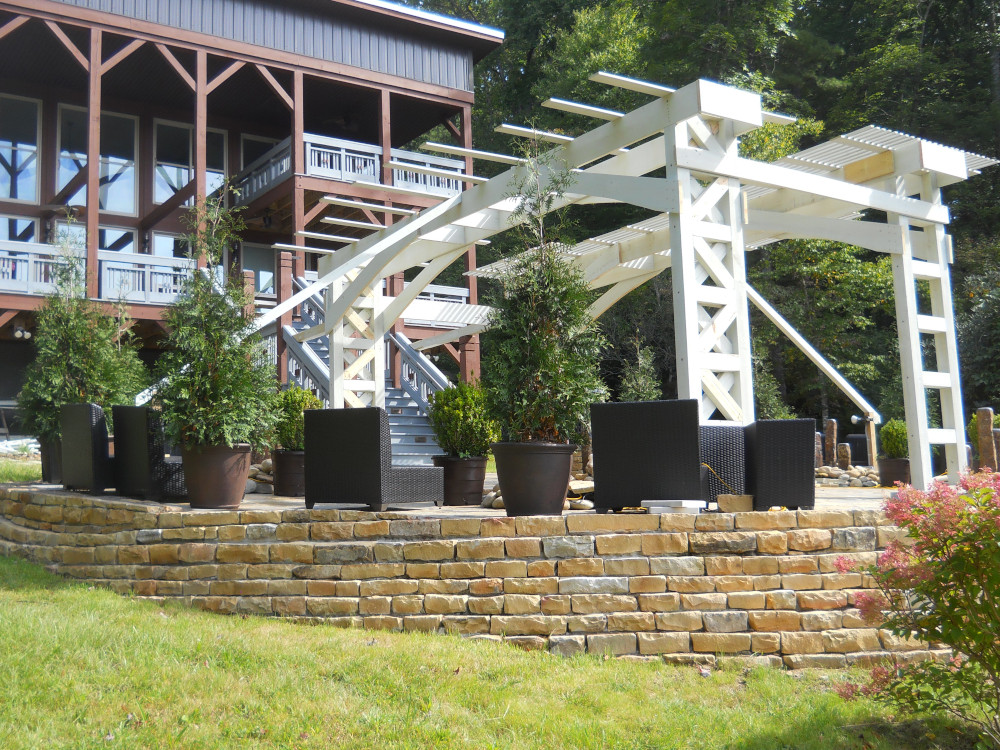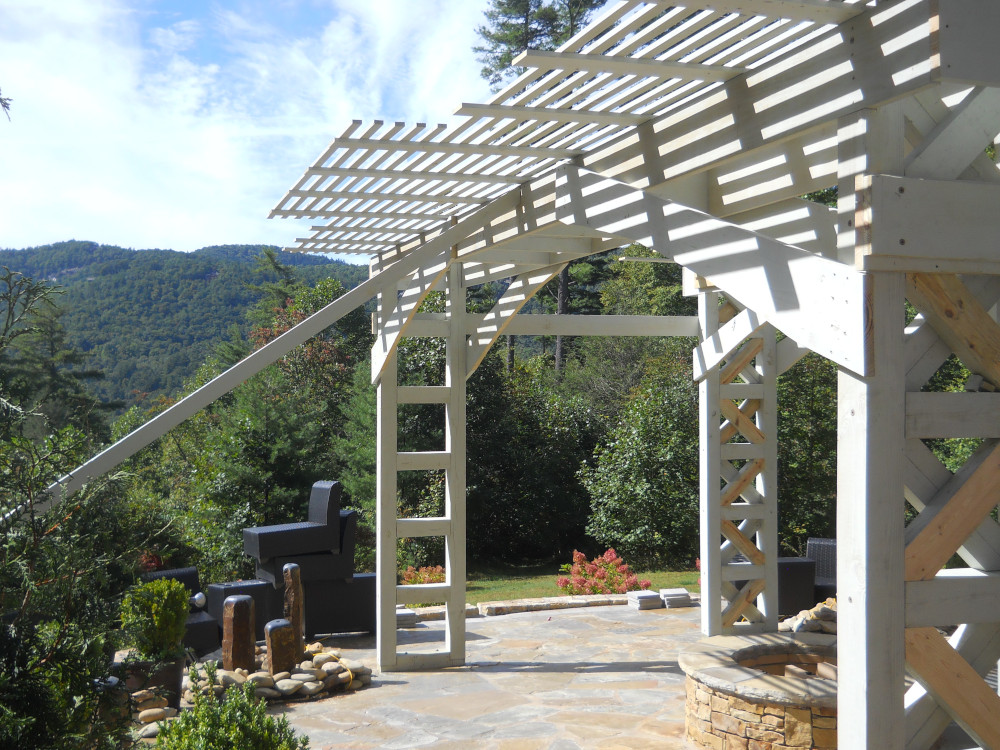Timber Trellis Part 4 & 5 are about this Architect’s outdoor shade “room, now under construction in the mountains of North Carolina.
 Here we are with days 3 & 4 of this outdoor construction project. The main purpose: to create shade for people wanting to sit outside on the new patio (especially the owners). Why: because this outdoor sitting area faces southerly and it always gets a hefty dose of sunshine (unless it’s cloudy), even during winter. From about 10am through around 6pm, the sun is full blast in this nice mountain meadow. Which is why this little project is all about generating shade over the chairs.
Here we are with days 3 & 4 of this outdoor construction project. The main purpose: to create shade for people wanting to sit outside on the new patio (especially the owners). Why: because this outdoor sitting area faces southerly and it always gets a hefty dose of sunshine (unless it’s cloudy), even during winter. From about 10am through around 6pm, the sun is full blast in this nice mountain meadow. Which is why this little project is all about generating shade over the chairs.
 During this couple of last couple of days of construction, the PT 1x6s were installed over the girders, the side diagonal braces installed, diagonal side bracing, the horizontals on the pylons installed, most of the pylon X bracing and the upper lattice work on one of the trellis structures. Will be done in another work day. Shaping up nicely. More shots when done.
During this couple of last couple of days of construction, the PT 1x6s were installed over the girders, the side diagonal braces installed, diagonal side bracing, the horizontals on the pylons installed, most of the pylon X bracing and the upper lattice work on one of the trellis structures. Will be done in another work day. Shaping up nicely. More shots when done.


