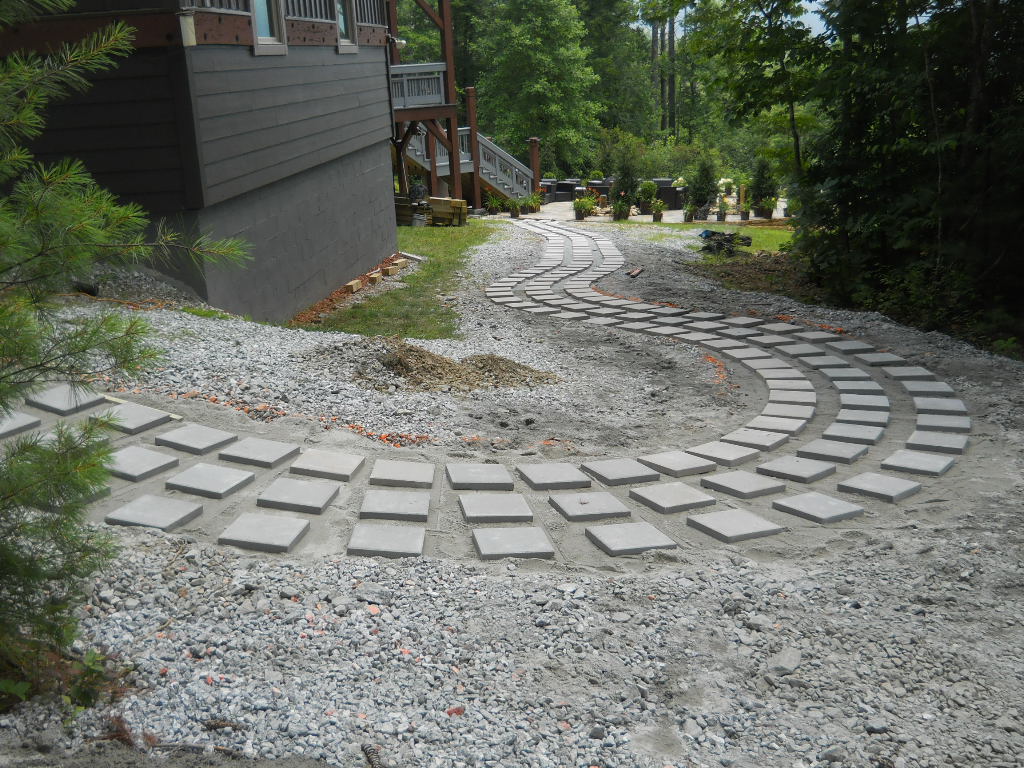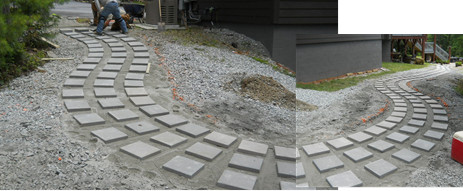Walkway Day 2 is about the 2nd day of on-site work building a special site walkway at this Architect’s own house.
This is really Day 3, but yesterday doesn’t really count, because it was a rain day. Additional fines (sand) was delivered to the site (to pad the site surface immediately under the pavers), the ashlar (rectangular native Tennessee fieldstone) rock was moved with the guys and the CAT bucket closer to where the utility wall will be built, and a few other “housekeeping” activities before the workers called it a day due to the rain.
Day2:
Rojo, Stephen and the new guy (Datillo?) worked hard all day, and laid down the rest of the pavers for the entire walkway. The precision is unprecedented in landscape-hardscape craftsmanship. It looks like a big machine paid out the pavers, which is a compliment. Near perfect alignment, including going around compound curves, up and down the site slopes. Very well done. Not a single required cut on any pavers for the approximately 125 linear feet of travel in the walkway. Exterior architecture at its finest.
Tomorrow, the topsoil will be delivered, and shoveled over the pavers, locking them into place forever, and providing a nutrient rich organic fill in which to grown the hydroseeded grass (which will be coming later).
 Strong Architect’s geometry came from his literal drawing on the ground with a an orange spray paint can. Architect said he intends to purchase and install potted plants for this curving corner. There are too many underground utilities to allow direct burial of the roots.
Strong Architect’s geometry came from his literal drawing on the ground with a an orange spray paint can. Architect said he intends to purchase and install potted plants for this curving corner. There are too many underground utilities to allow direct burial of the roots.
BHG (BH Graning) personnel did a great job, as usual, carrying out the Architect’s design to perfection. Architect said: “This is actually better than what I imagined. Professional installation of the pavers made all the difference.”

