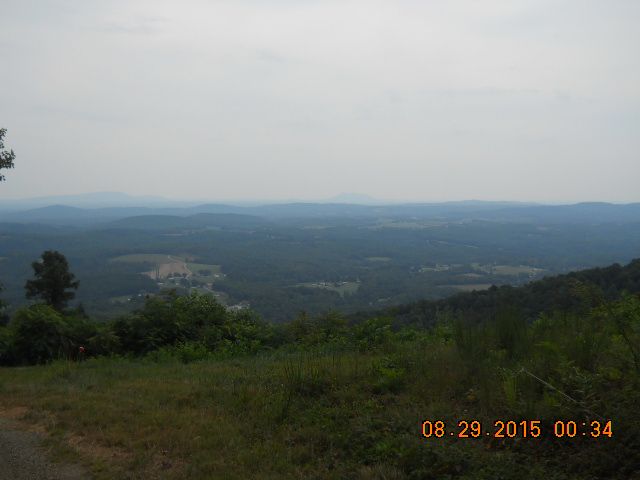“Your land is where it all begins,” is what this architectural firm tells people who call and ask how to start a house project.
HOME ARCHITECTS ® talks about the “2 Ls”. That represents their Clients’ Land and Lifestyle. The company provides an experienced Architect who either flies, drives or both, to get to their Client’s land, where they usually meet the Client and then walk their land with them. This event usually lasts between 1 to 4 hours, depending on the land’s size, complexity and topics discussed.
This company, if only driving to the location, will also bring a folding table and chairs, so that there can be a comfortable business meeting after hiking around the Owner’s property. They also bring a cooler with iced softdrinks and natural ingredient snacks for refreshment. This helps make the event pleasant and casual.
Why start with the Owners’ land? Because there is a lot of variety in property characteristics:
1. Steepness/Levelness.
2. Desirable Views.
3. Undesirable Views.
4. Utility locations:
a. Electrical power.
b. Water (or well location).
c. Sewer or septic.
d. Fiberoptic and/or satellite reception for TV/Internet.
5. Contour ground features, such as cross-slopes, crevices, bedrock depth/orientation.
6. Sun path oriented to the ground and possible house orientation.
7. Breeze path across the land.
8. Location of neighboring houses and structures.
9. Location of driveways and roadways serving the property.
10. Impact of surrounding trees (their height) and other features on the possible views.
(continued below)
11. Availability of level area for vehicular maneuvering in and out of a garage or other vehicular storage position.
12. Availability of ground area for the proposed structures and their desired orientation.
13. Quality of neighborhood.
14. HOA (Home Owners Association) guidelines and impact on proposed project.
15. Unusual features that could influence the project and its orientation.
16. Availability of space for future structures if this will be a phased project.
17. Building Setbacks.
18. Easements.
19. Other situations that can impact the project.
This firm documents the Owners’ land visit with digital photographs and future studies it using global 3D software to confirm understandings of the land’s characteristics. After meeting with the the Clients, the Architect prepares a PDF e-report and emails it to them within a few days. The company’s thoughts about conceptual house organization relative to the land is included (but not actual designs at this point).
Why no designs at this point? Because the firm believes in a “Ready, Aim, Fire” philosophy, not “Shoot, Aim, Ready.” What is meant by this? The firm’s process next begins with Programming, which is where the architectural process starts in earnest. See: Programming.
To have an Architect walk your land with you, contact: Rand@HomeArchitects.com
tags: your land is where it all begins, Cashiers, Lake Toxaway, Aspen, Telluride, Tahoe, Hendersonville, Highlands, timber frame, post and beam, custom, residential

